t r a n s i e n c e
reimagining traditional functions elevates the result
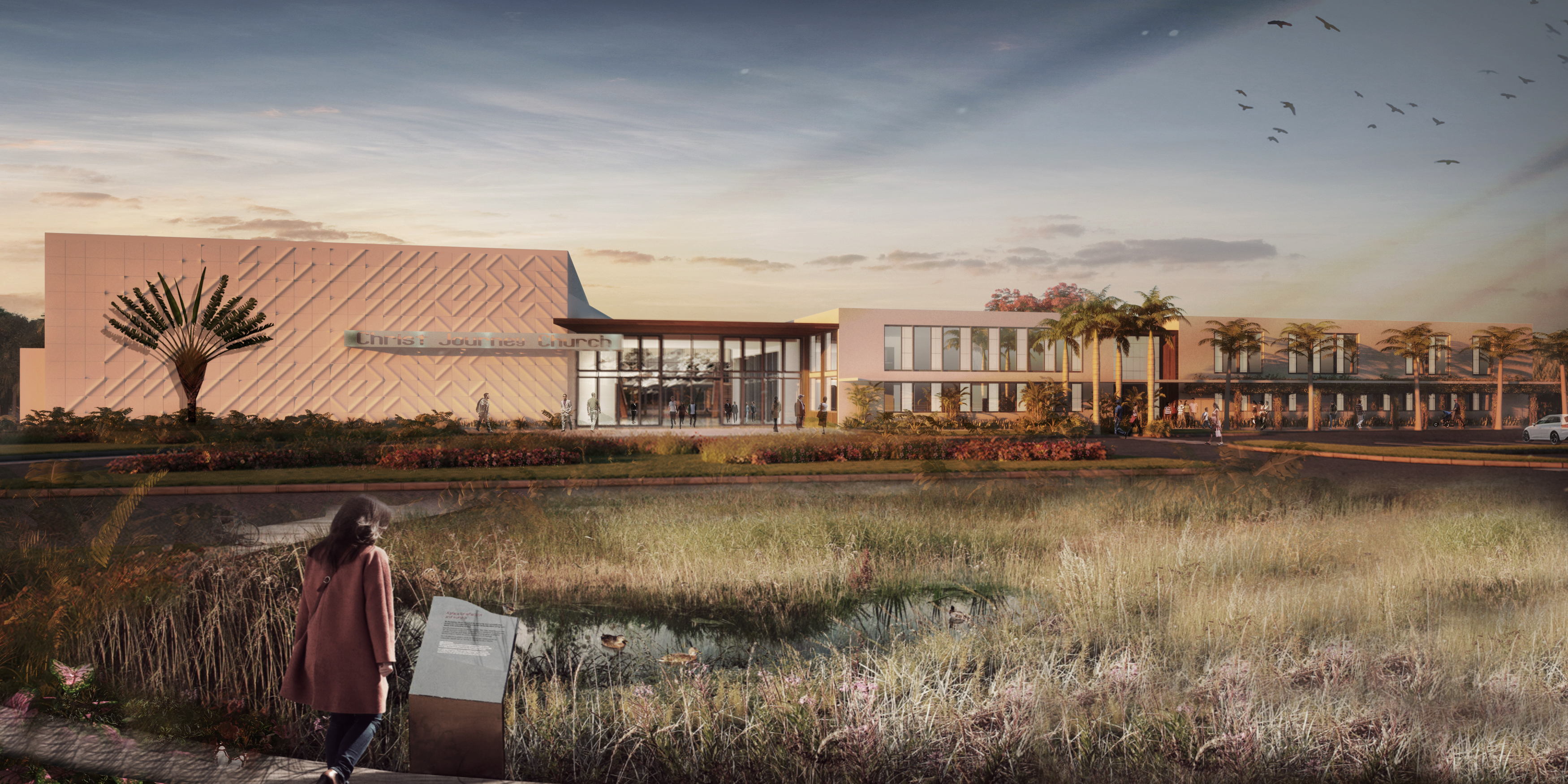
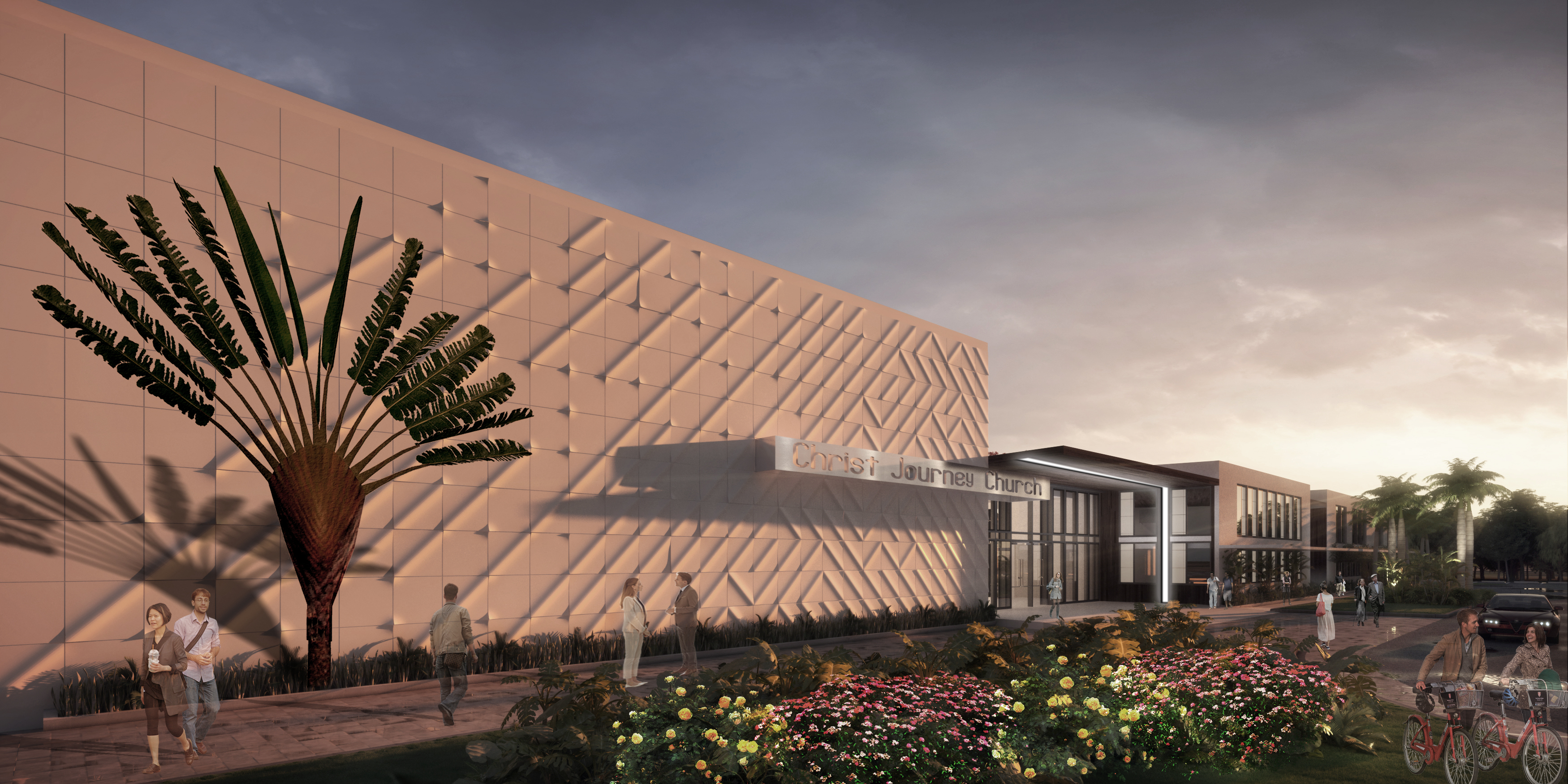
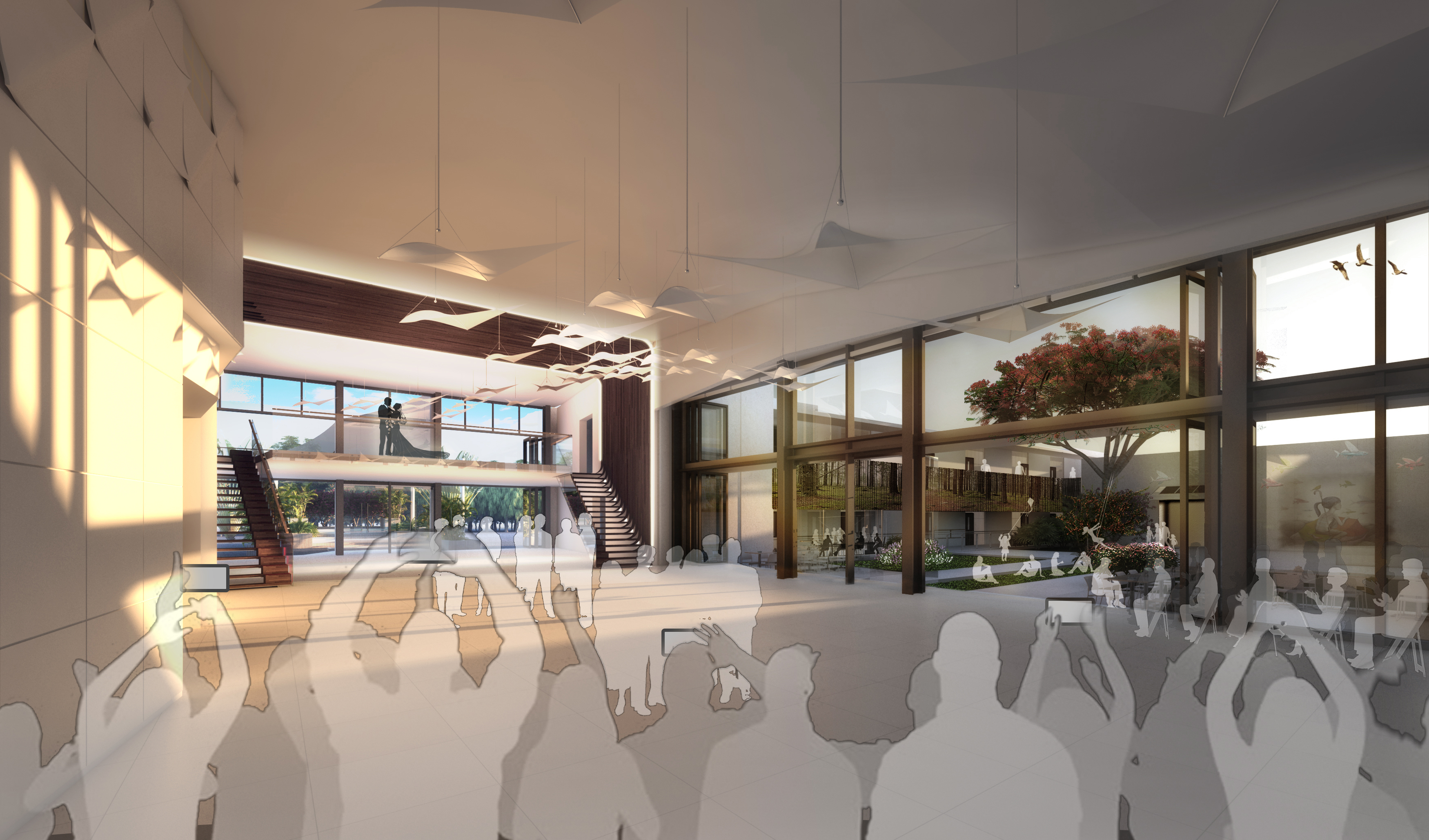
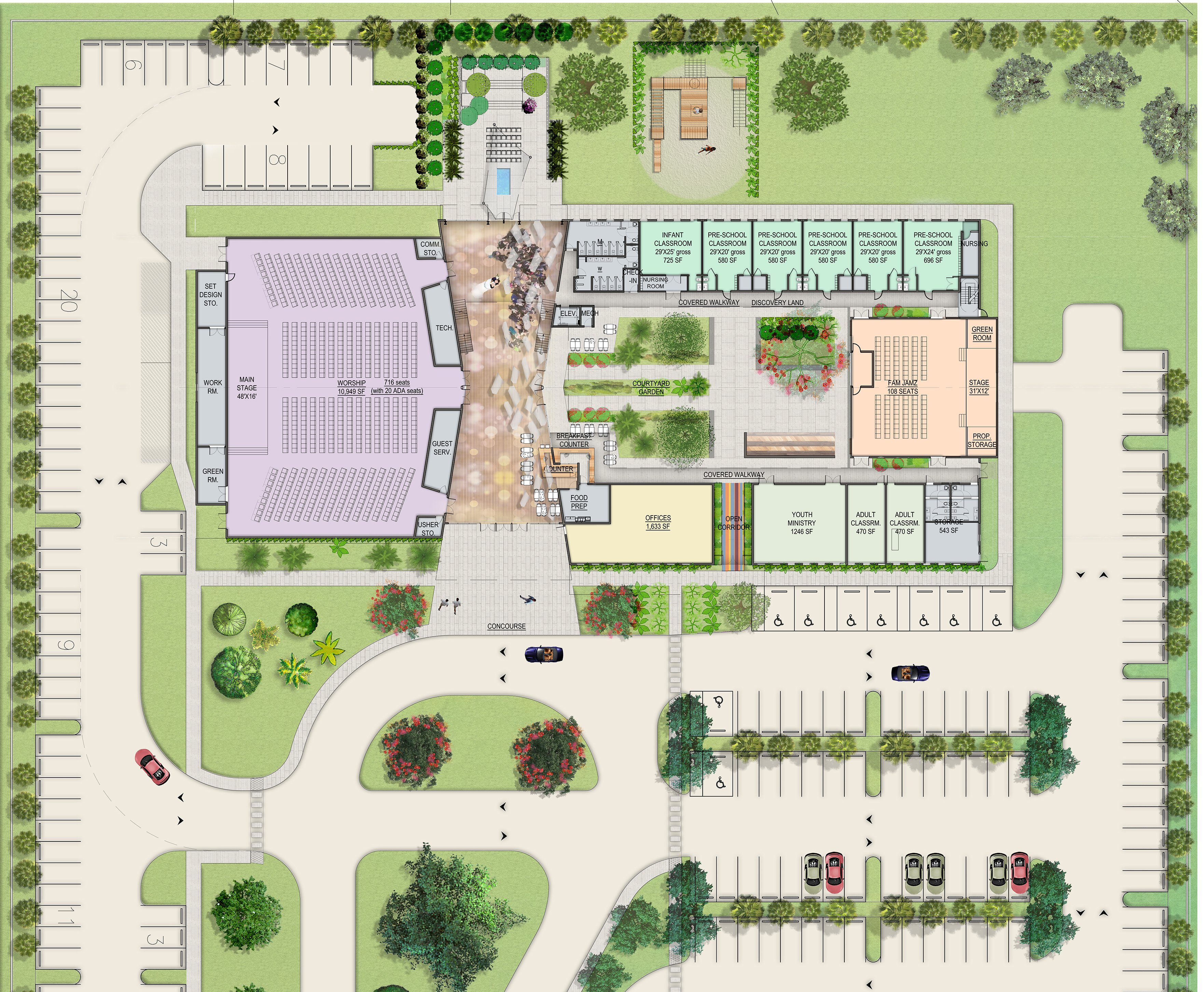
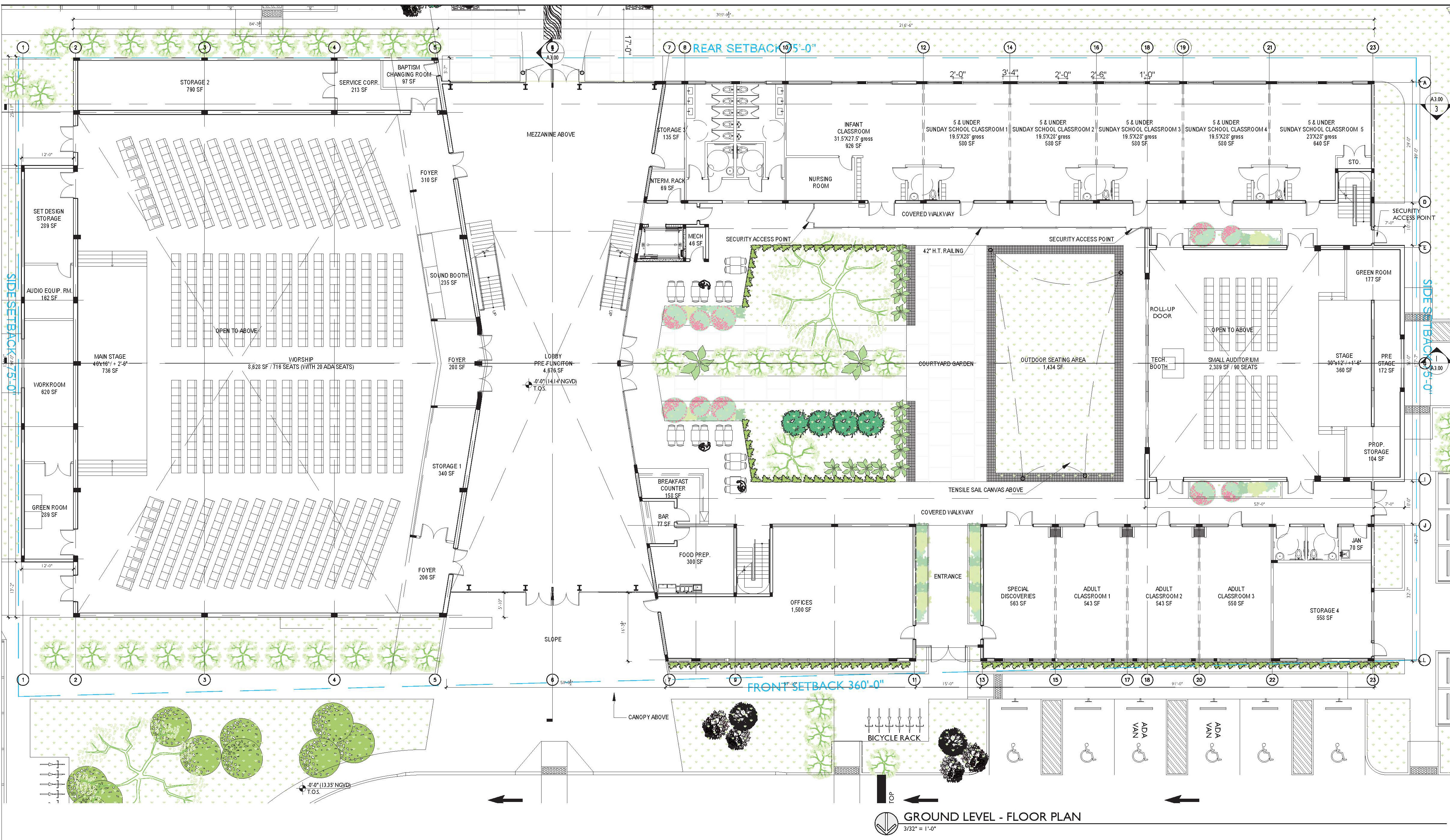
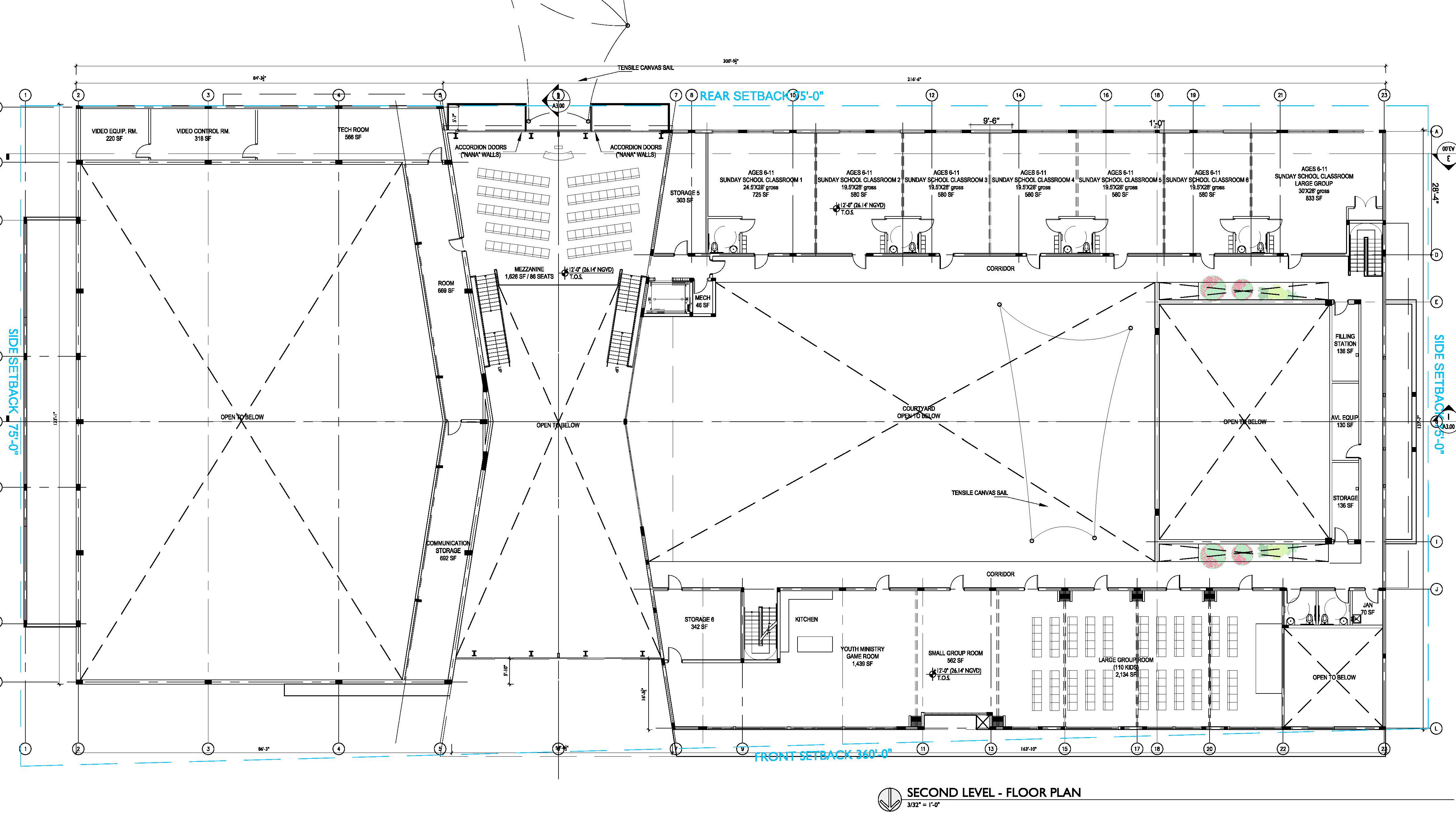
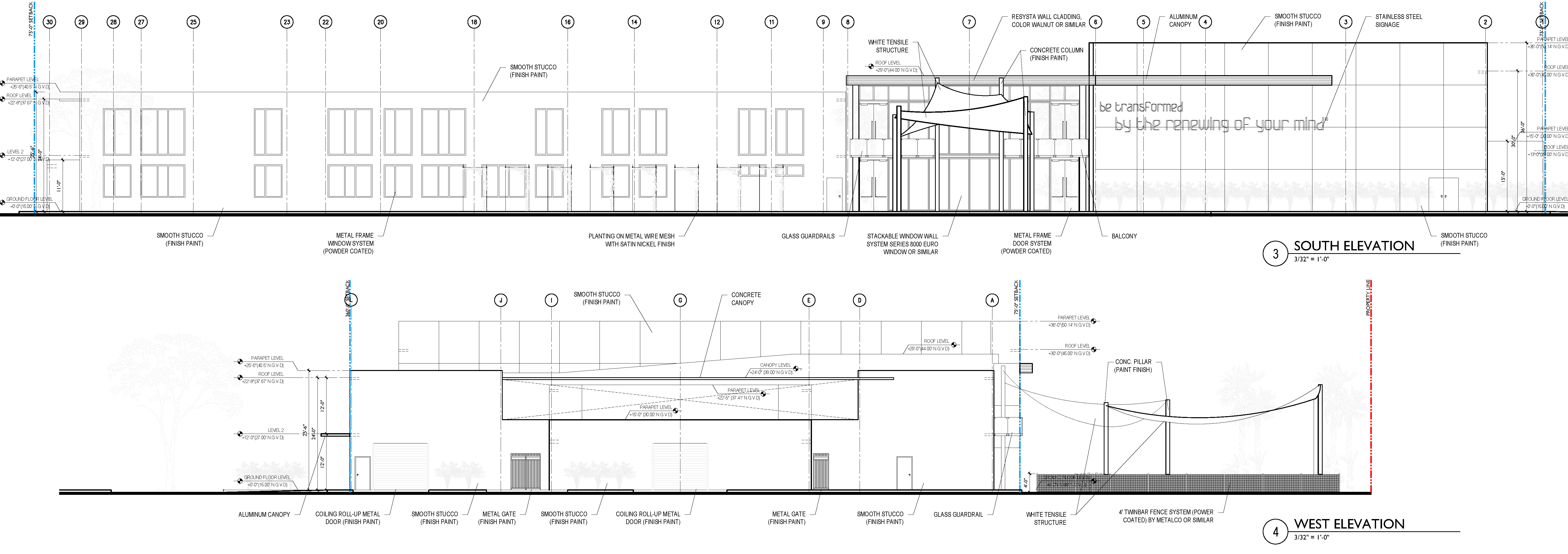
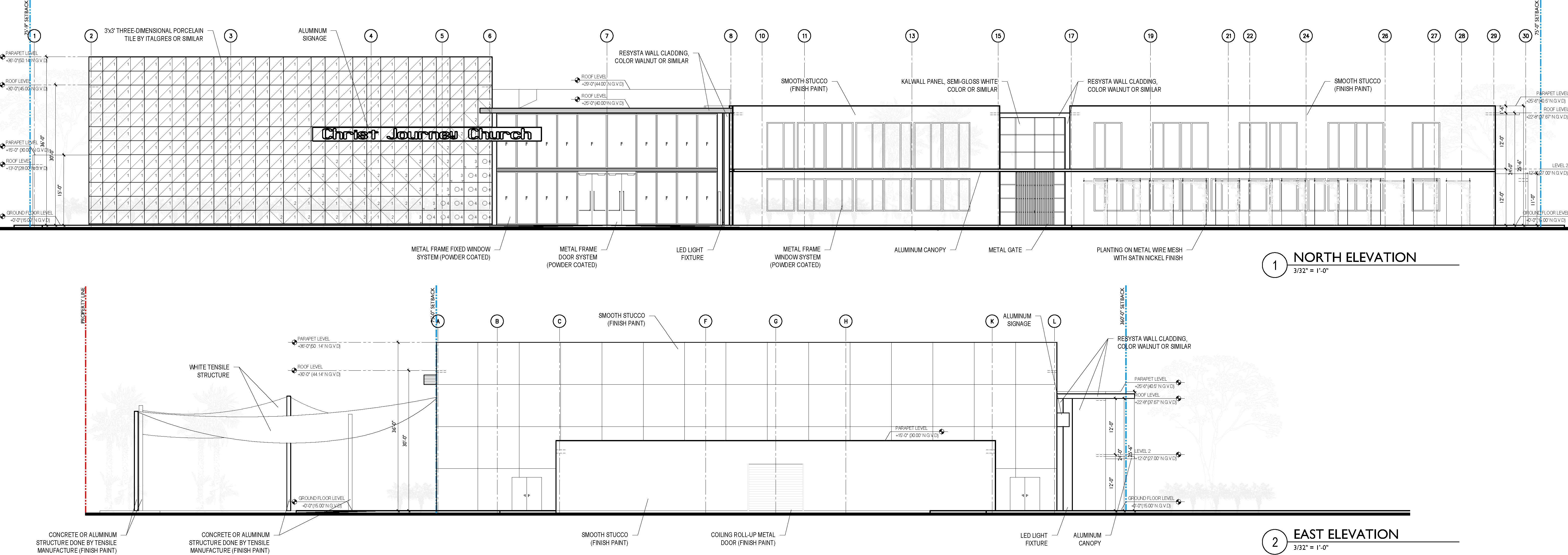
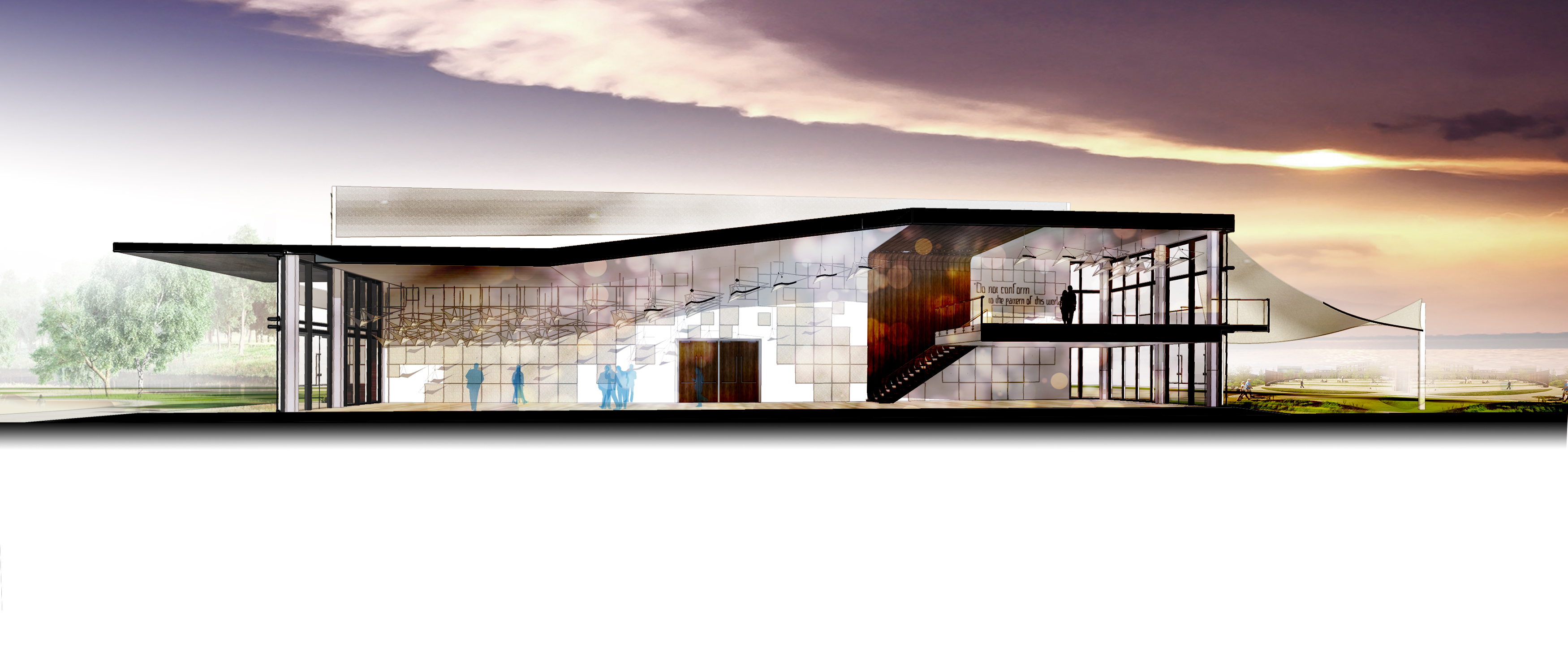
conceptualization: folding the traditional nave
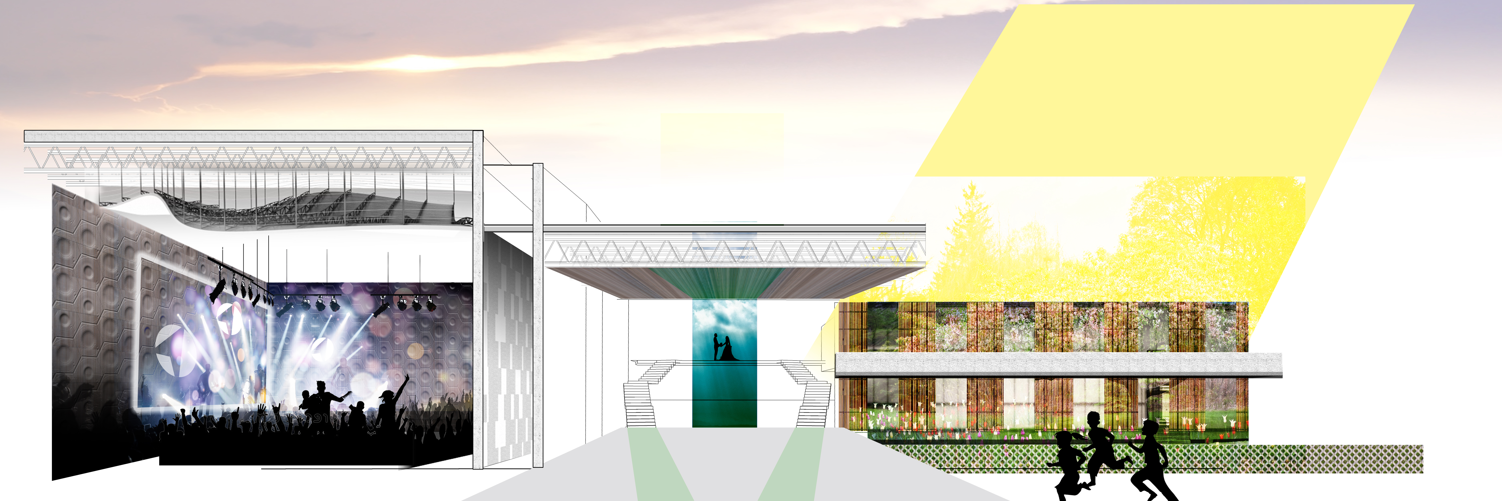
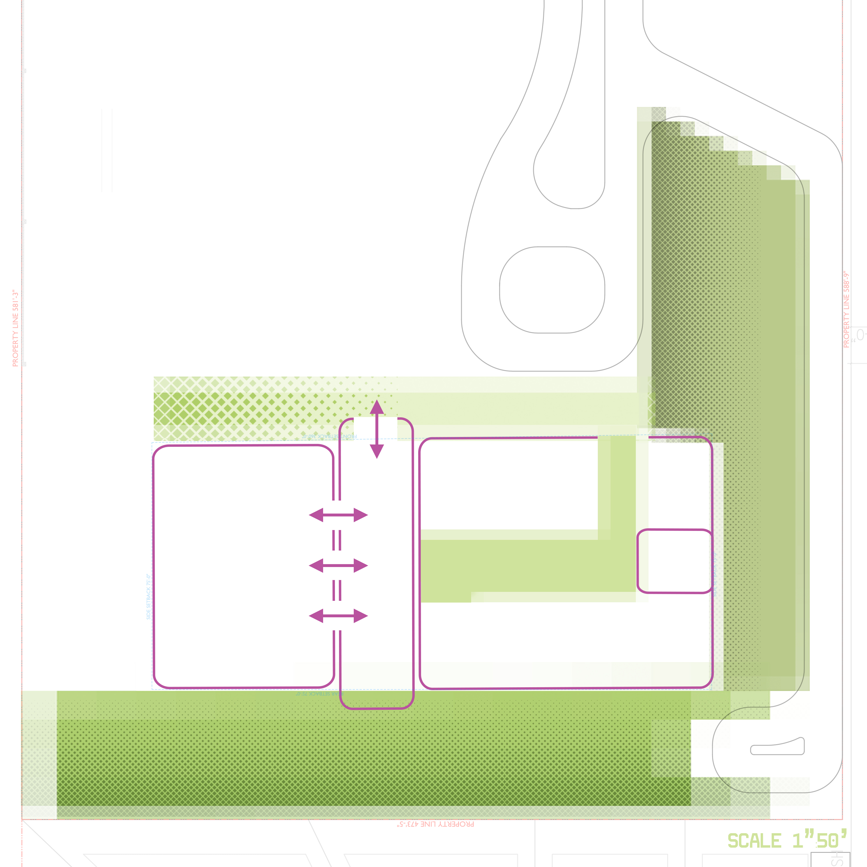
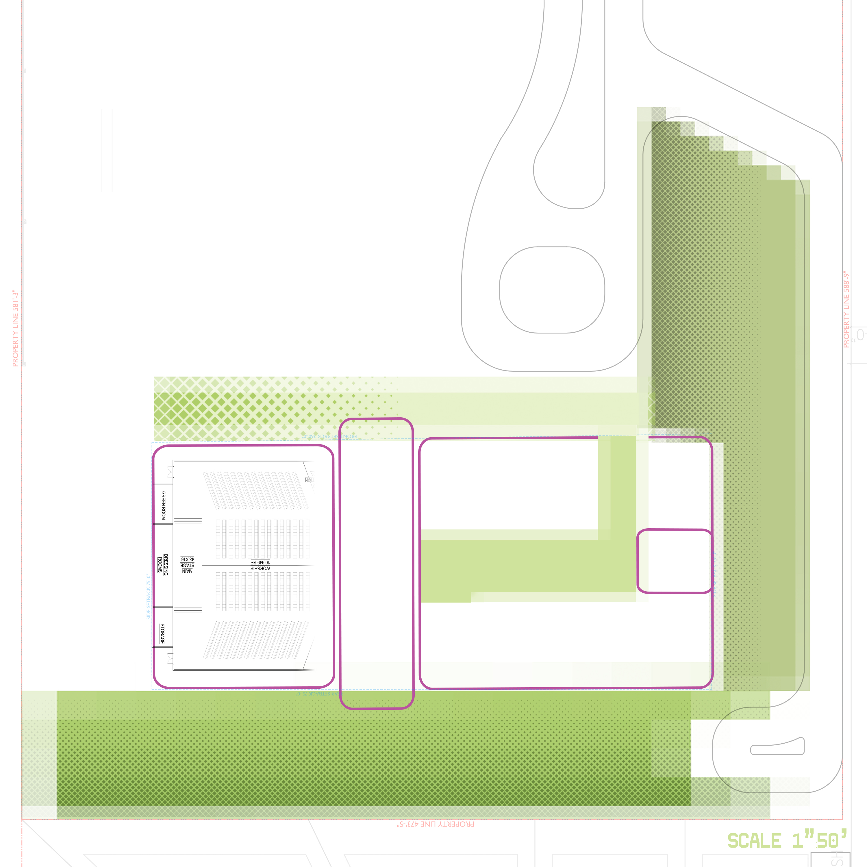
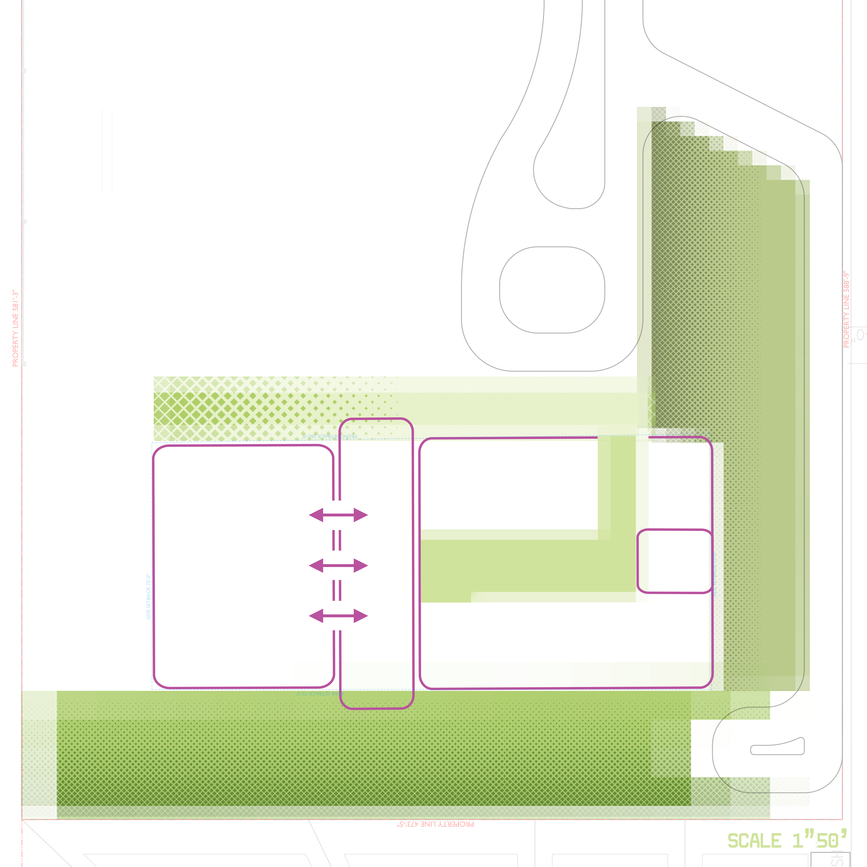
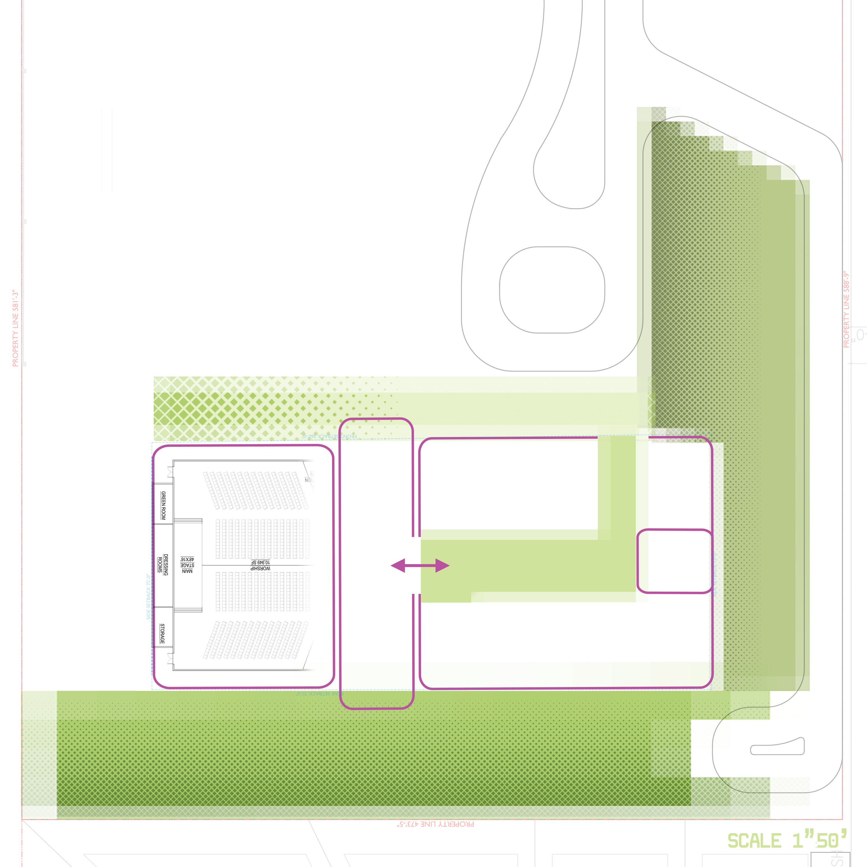
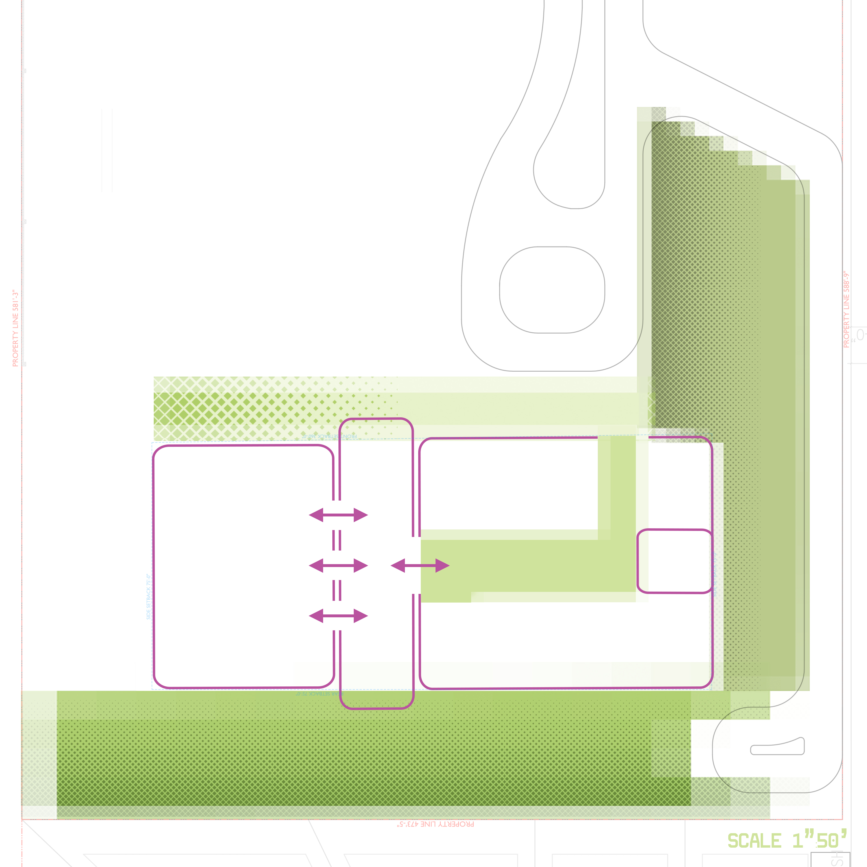
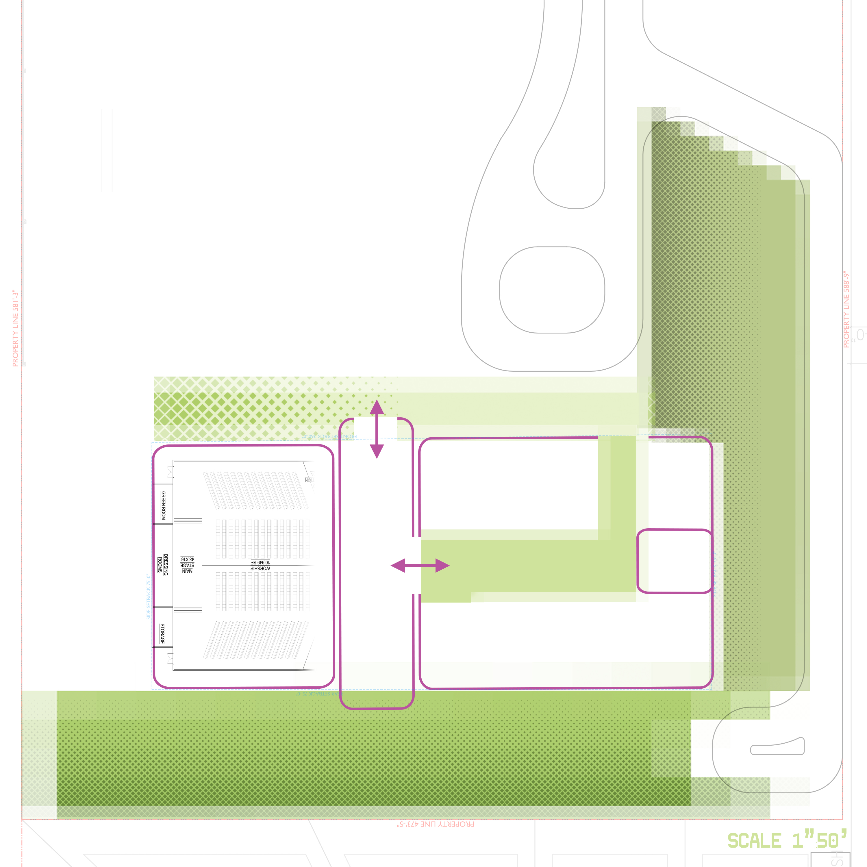
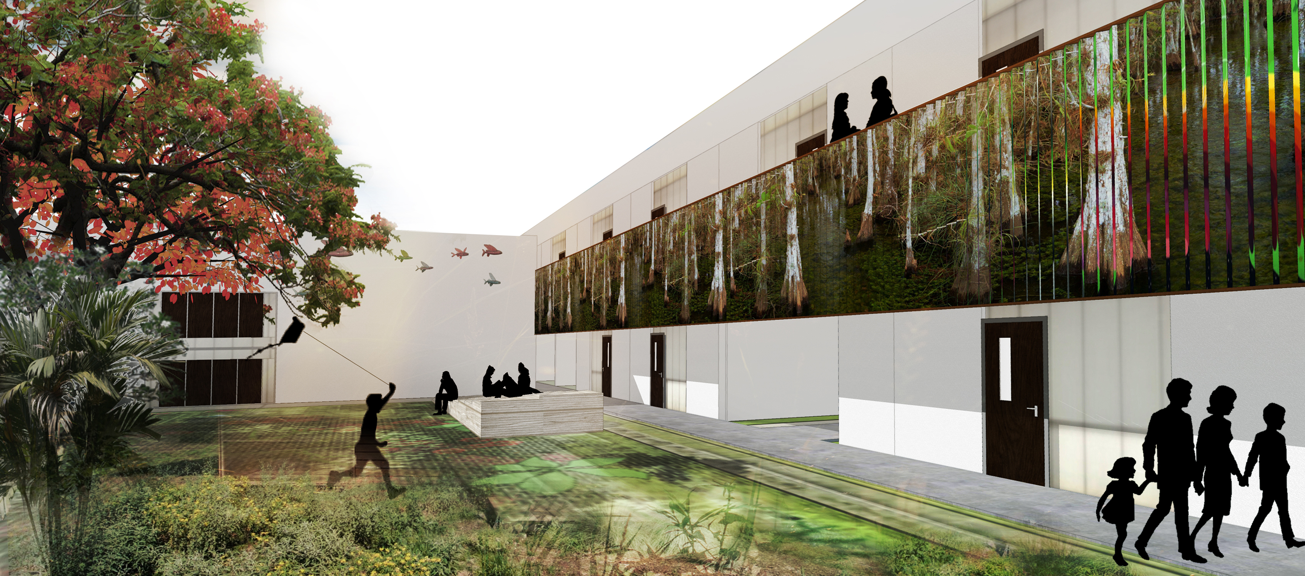
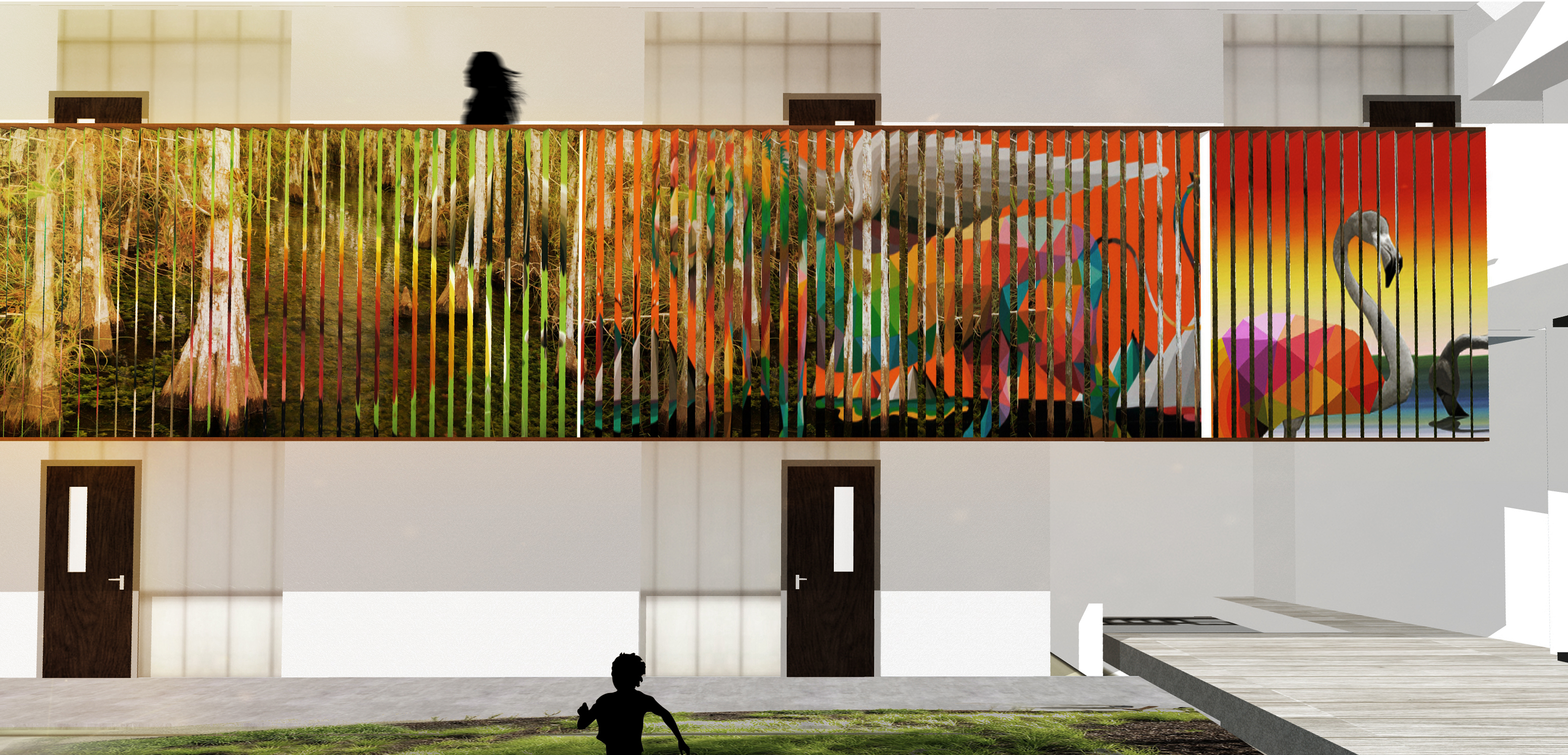
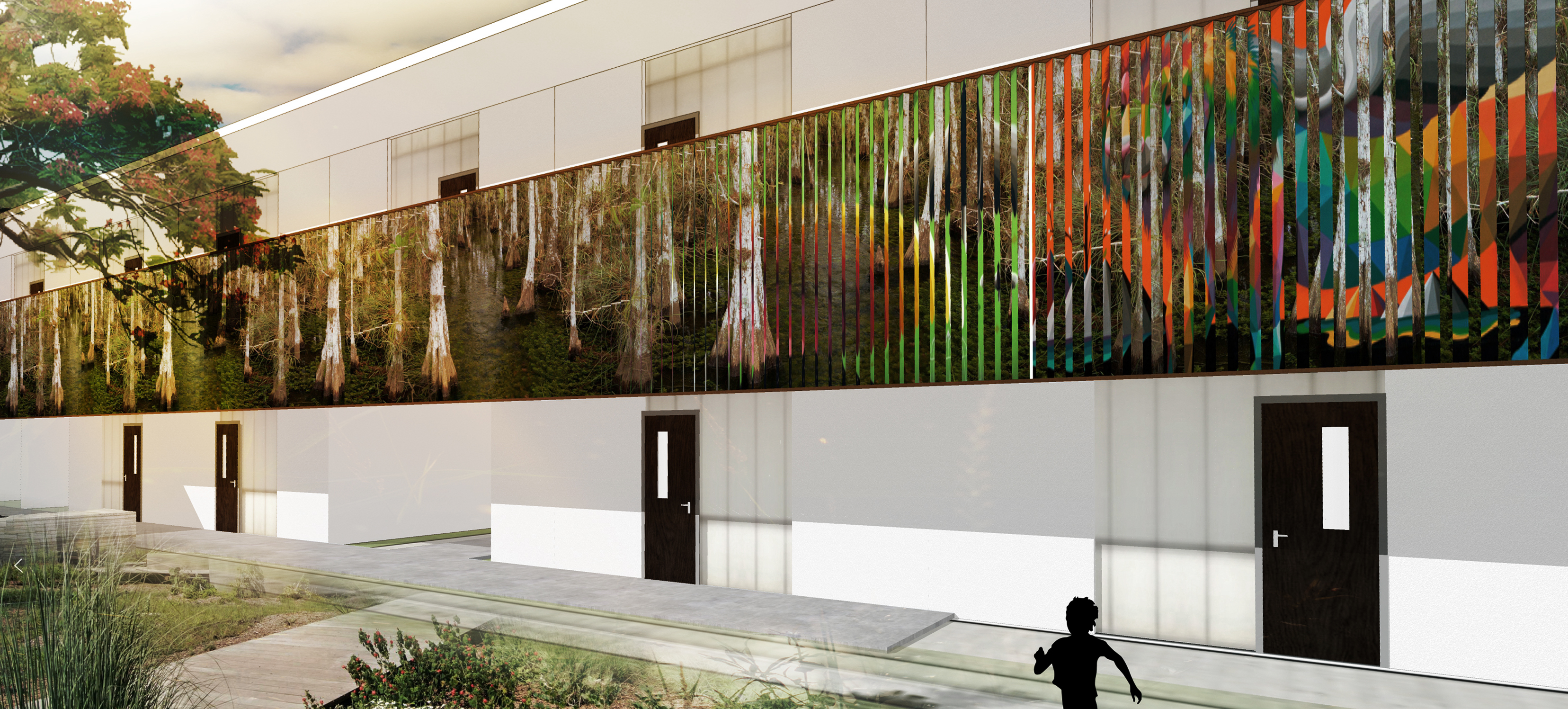
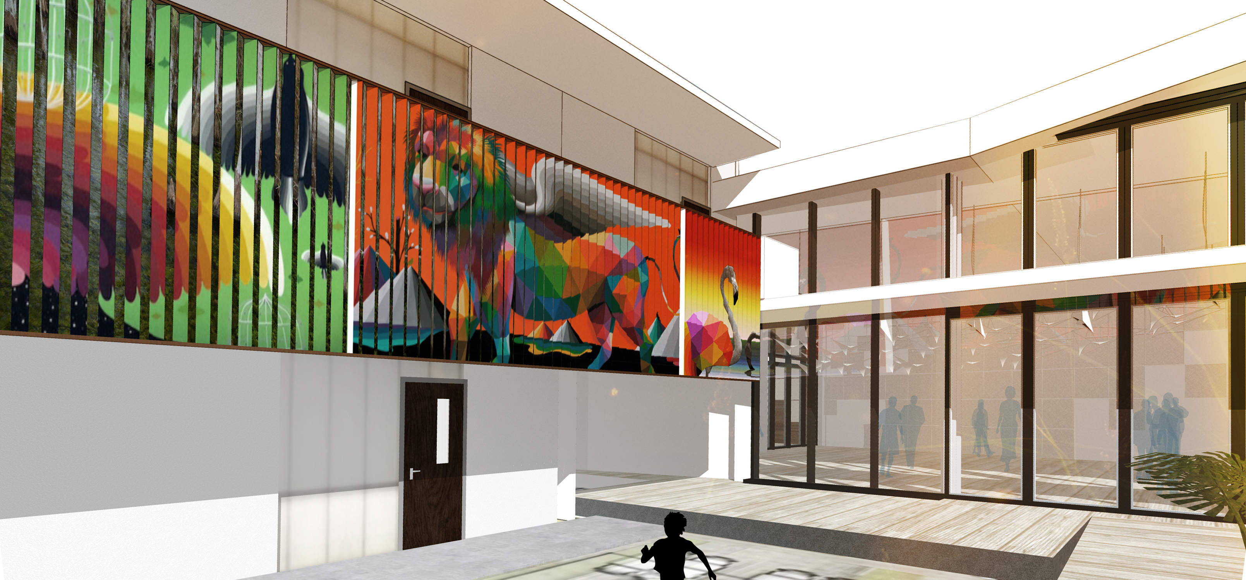
Glenvar Heights, FL
year: 2018
role: conceptualization, drafting, design, rendering, rendering post-production, modeling, presentation, product research
year: 2018
role: conceptualization, drafting, design, rendering, rendering post-production, modeling, presentation, product research
This
42,000 square feet lot will be developed into the third
location of a
Church
and educational campus. Housing performance spaces, a worship hall and a youth activities center, the design seeks to invite meditation about the space between the physical and spiritual states of
transience and permanence.
This metaphor is given form through highly flexible spaces that allow a multitude of integrations. The physical experience of the traditional planar, static nave was reassessed and the nave’s role was expanded beyond its culmination in a traditional pulpit. The proposed nave folds upwards, conceiving a celebration stage (mezzanine) which connects with the outdoor bapstimal fountain in the back though the use of a folding storefront system, and with the nave in the front as required by the event. The nave also employs a folding impact-rated storefront system facing the lush school yard, inviting its vibrancy to flow into the space when the event and the weather allows.
As perimeter to the classroom yard, V-shaped aluminum screens generating a lenticular effect serve as walkway guardrails, while displaying two printed images alluding to Florida landscapes and to children’s themes. This effect can be seen from the nave and from the school, as the image swhitches from one to the other as the viewers move around the spaces.
In collaboration with: Iuliia Fomina
This metaphor is given form through highly flexible spaces that allow a multitude of integrations. The physical experience of the traditional planar, static nave was reassessed and the nave’s role was expanded beyond its culmination in a traditional pulpit. The proposed nave folds upwards, conceiving a celebration stage (mezzanine) which connects with the outdoor bapstimal fountain in the back though the use of a folding storefront system, and with the nave in the front as required by the event. The nave also employs a folding impact-rated storefront system facing the lush school yard, inviting its vibrancy to flow into the space when the event and the weather allows.
As perimeter to the classroom yard, V-shaped aluminum screens generating a lenticular effect serve as walkway guardrails, while displaying two printed images alluding to Florida landscapes and to children’s themes. This effect can be seen from the nave and from the school, as the image swhitches from one to the other as the viewers move around the spaces.
In collaboration with: Iuliia Fomina