f o l d
emplacement into historic context requires critical assesment
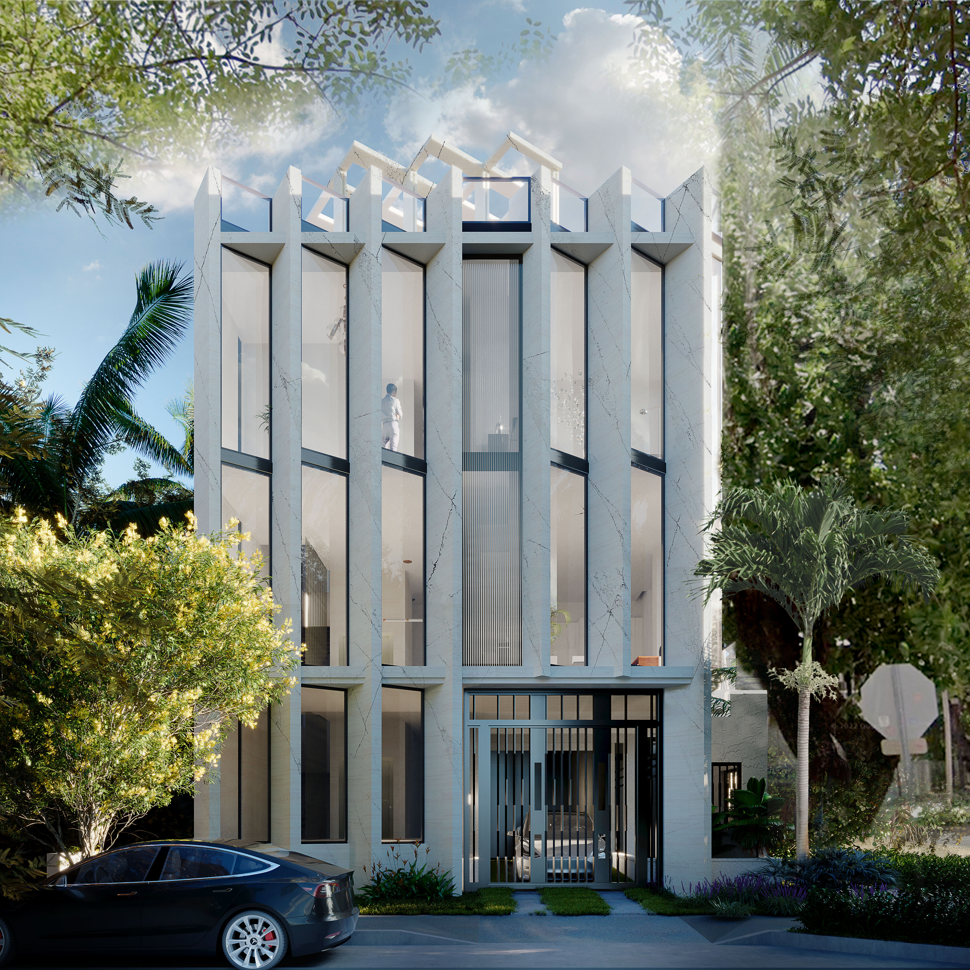
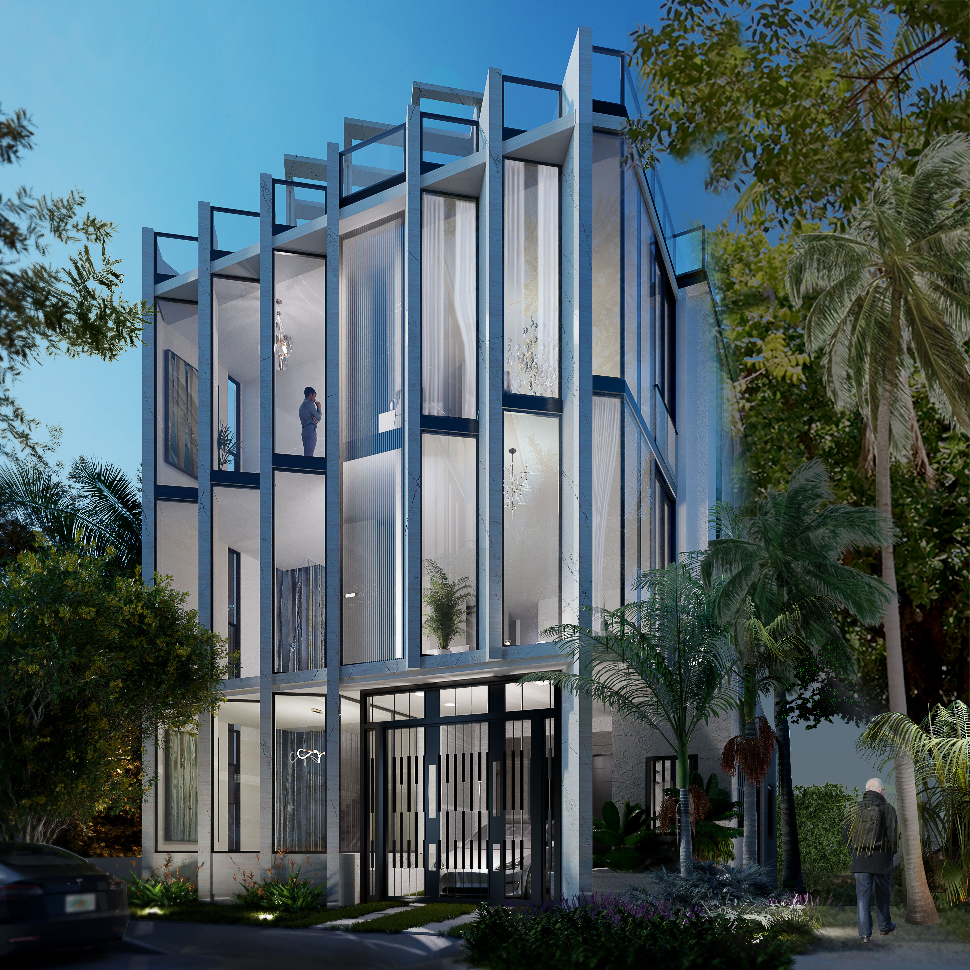
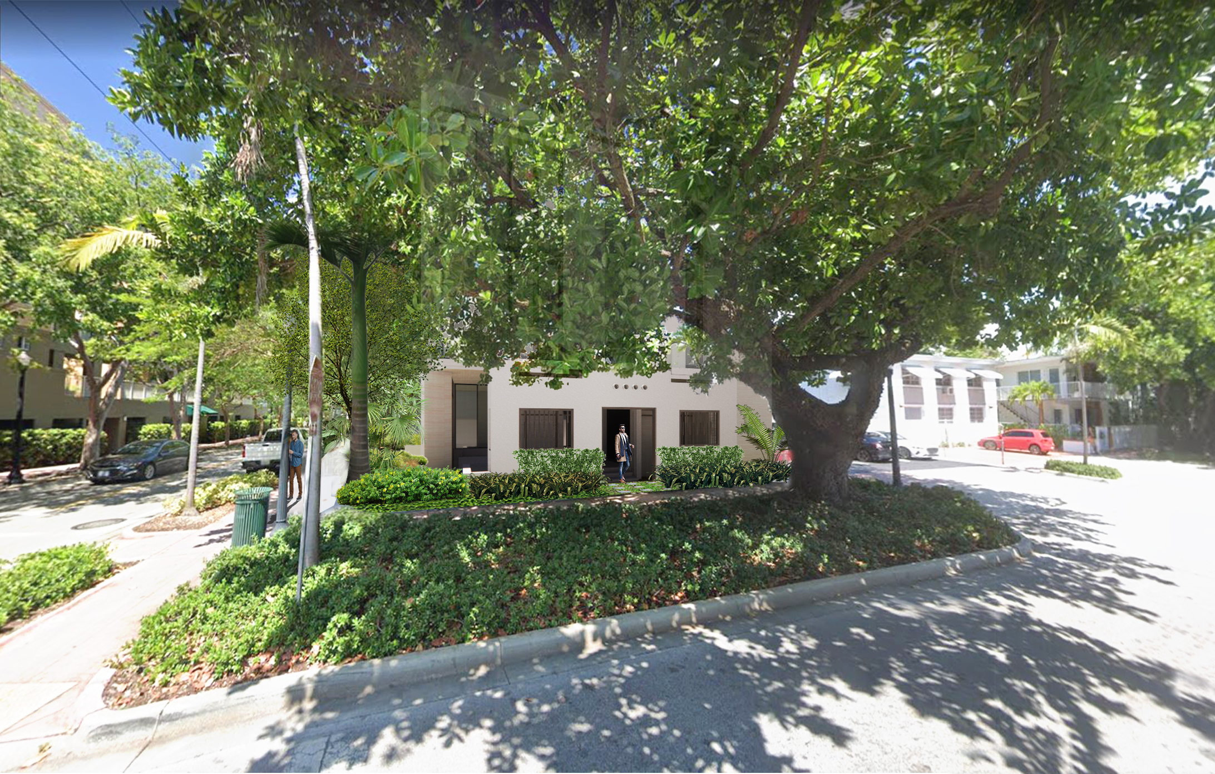
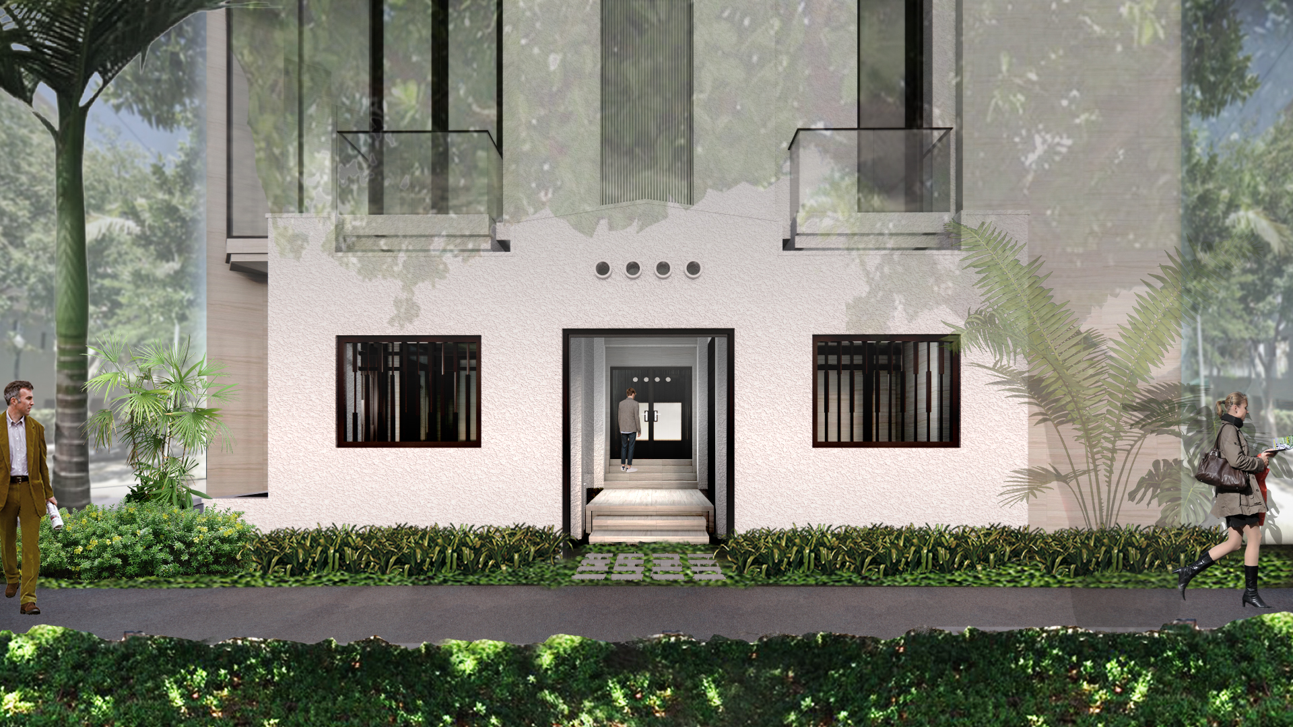
elevations of design iteration with reconstructed elevation on original side:
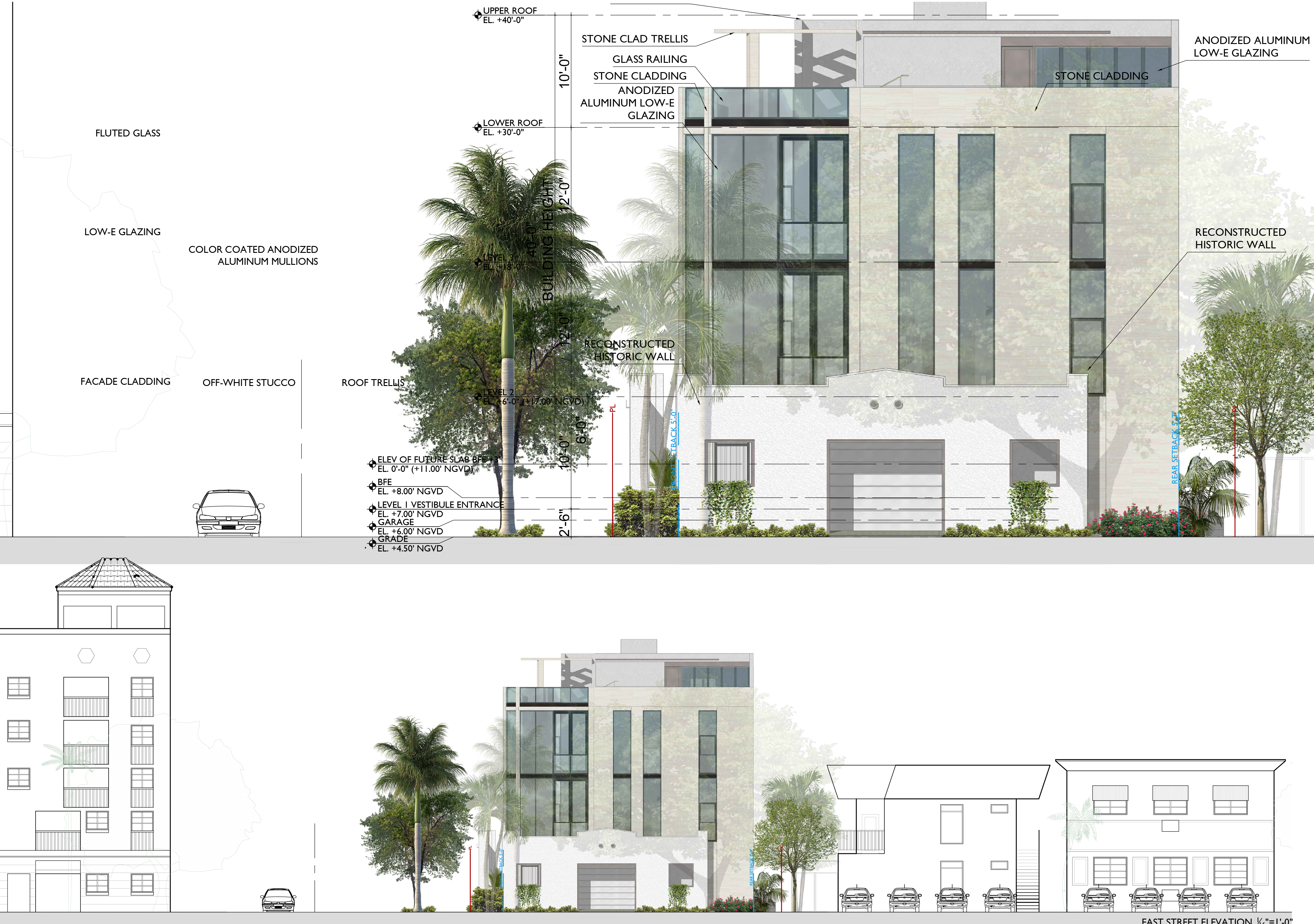
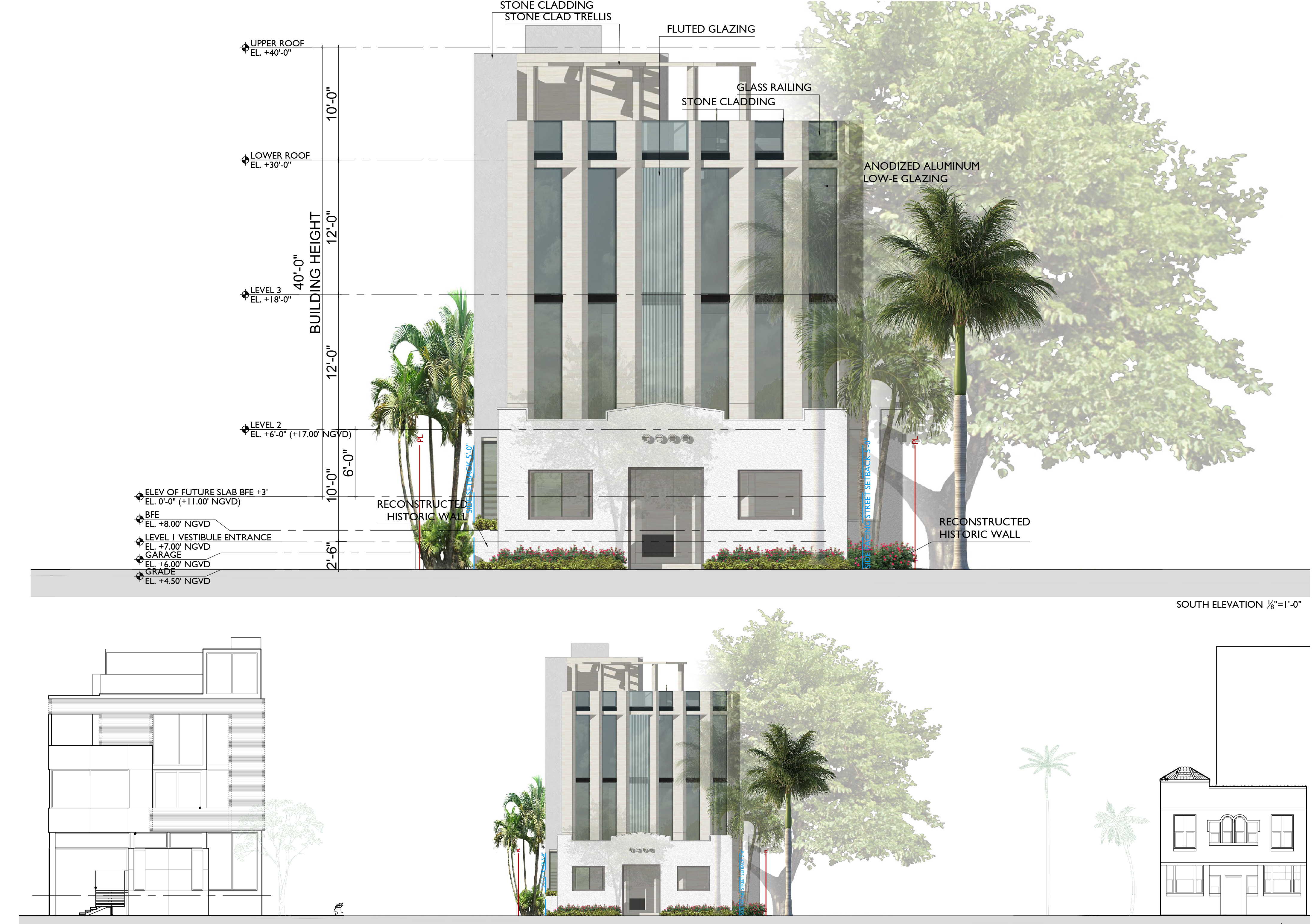
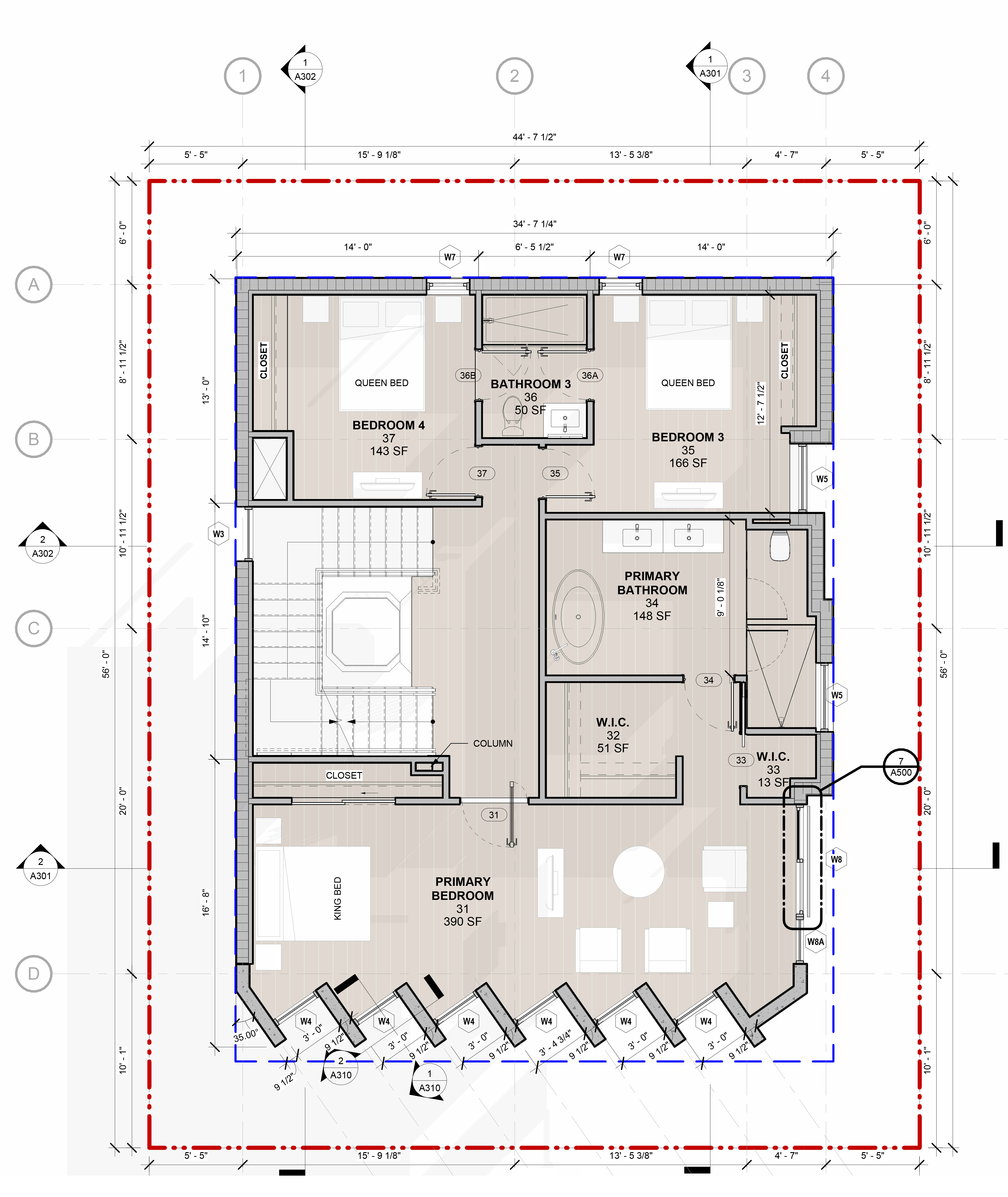
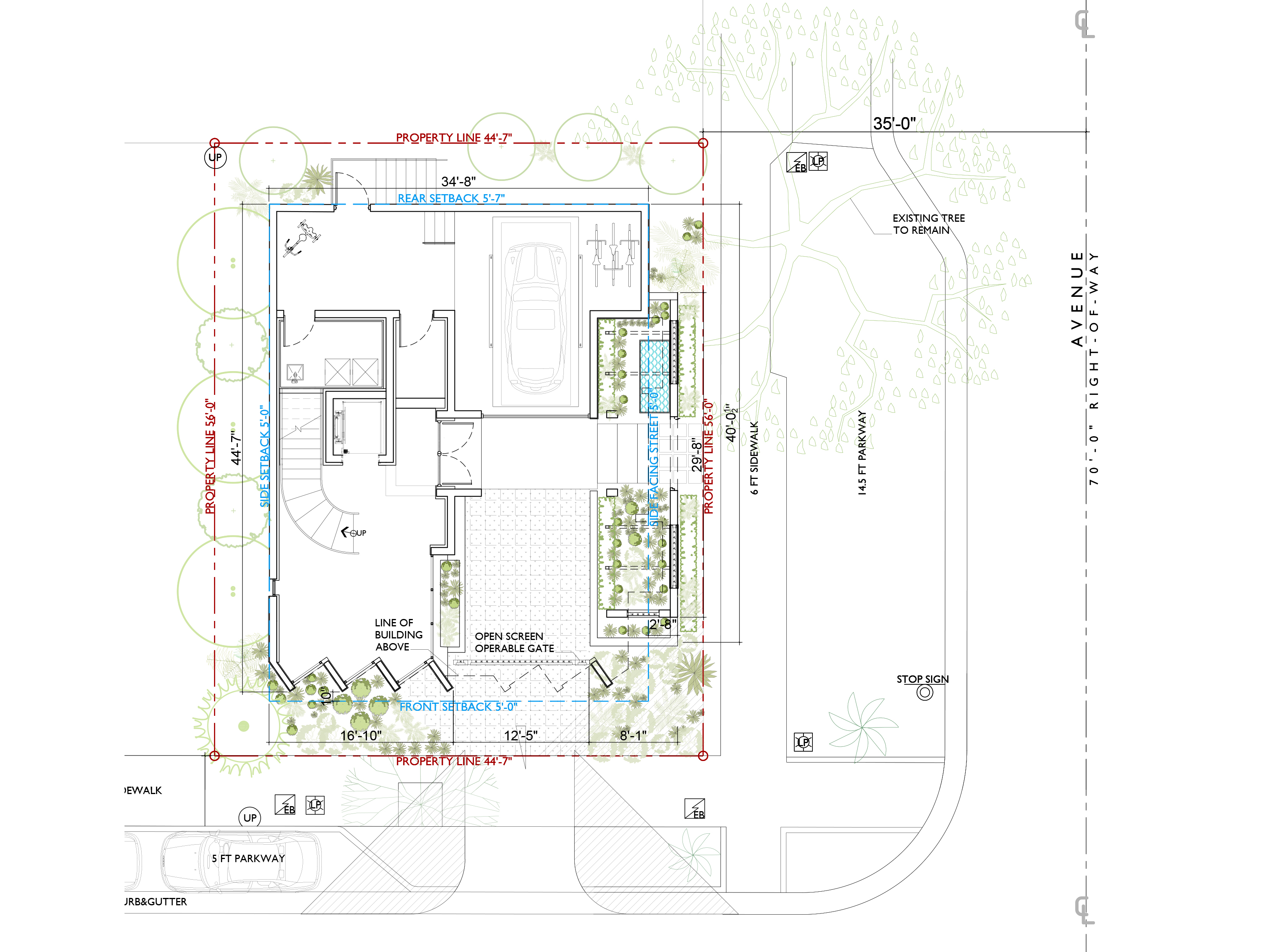
Miami Beach, FL
year: 2022
role: conceptualization, design, rendering, rendering post-production, modeling, drafting, historic research, zoning research, board approval set
year: 2022
role: conceptualization, design, rendering, rendering post-production, modeling, drafting, historic research, zoning research, board approval set
This private home was another
critical
exercise in implantation into a historical context.
When this area was developed in the 1920’s in typical wood frame cottage mission style, the neighborhood was one of the city’s epicenters of activity, with bathing houses, hotels, a Dog Track and the famous Joe’s Stone Crab Restaurant nearby. The house , located in the area designated as Ocean Beach Historic District, was designated as Contributing by the city’s Historic Preservation Board. This area south of 5th Street was developed with the Lummus brothers’ philosophy of conceiving a modest resort community by the sea welcoming to those with moderate income, as reflected by the small scale and frugality of the architecture.
The imminent, necessary demolition of the 1,100 SF structurally dilapidated original structure presented the challenge to efficiently utilize the 2,700 SF lot, while paying homage to the original house as required by the Board. In this design, the original simple tripartite design with a centered entrance would be reconstructed and relocated to the west side of the property.
This approved reconstruction represents a compromise with the Historic Preservation Board, leaving the site with the embodiment of a debate between those who protect historical remnants, even when structurally infeasible, and those who understand that we are currently constructing history, with buildings as the narrative.
The reconstructed façade delineates an open space which will now be filled with natural light and vegetation, as opposed to a full-height solid corner, dramatically enhanceing the public space. The reconstructed façade allows a 60% green space increase at the ground level. Its symmetry defines the main proposed entry, allowing for the existing protected street tree to remain, as the driveway is in the adjacent façade
The faceted wall turns away from the adjacent buildings’ line of sight and towards the east street intersection view, encouraging morning sun while controlling solar gain in the afternoon, in a folding sequence of stone and of both clear and fluted glass.
The plan distribution resulted in an expansive, elegant living room and master bedroom, while accommodating three additional bedrooms.
When this area was developed in the 1920’s in typical wood frame cottage mission style, the neighborhood was one of the city’s epicenters of activity, with bathing houses, hotels, a Dog Track and the famous Joe’s Stone Crab Restaurant nearby. The house , located in the area designated as Ocean Beach Historic District, was designated as Contributing by the city’s Historic Preservation Board. This area south of 5th Street was developed with the Lummus brothers’ philosophy of conceiving a modest resort community by the sea welcoming to those with moderate income, as reflected by the small scale and frugality of the architecture.
The imminent, necessary demolition of the 1,100 SF structurally dilapidated original structure presented the challenge to efficiently utilize the 2,700 SF lot, while paying homage to the original house as required by the Board. In this design, the original simple tripartite design with a centered entrance would be reconstructed and relocated to the west side of the property.
This approved reconstruction represents a compromise with the Historic Preservation Board, leaving the site with the embodiment of a debate between those who protect historical remnants, even when structurally infeasible, and those who understand that we are currently constructing history, with buildings as the narrative.
The reconstructed façade delineates an open space which will now be filled with natural light and vegetation, as opposed to a full-height solid corner, dramatically enhanceing the public space. The reconstructed façade allows a 60% green space increase at the ground level. Its symmetry defines the main proposed entry, allowing for the existing protected street tree to remain, as the driveway is in the adjacent façade
The faceted wall turns away from the adjacent buildings’ line of sight and towards the east street intersection view, encouraging morning sun while controlling solar gain in the afternoon, in a folding sequence of stone and of both clear and fluted glass.
The plan distribution resulted in an expansive, elegant living room and master bedroom, while accommodating three additional bedrooms.