d e a u v i l l e
there is potential in simple abstractions
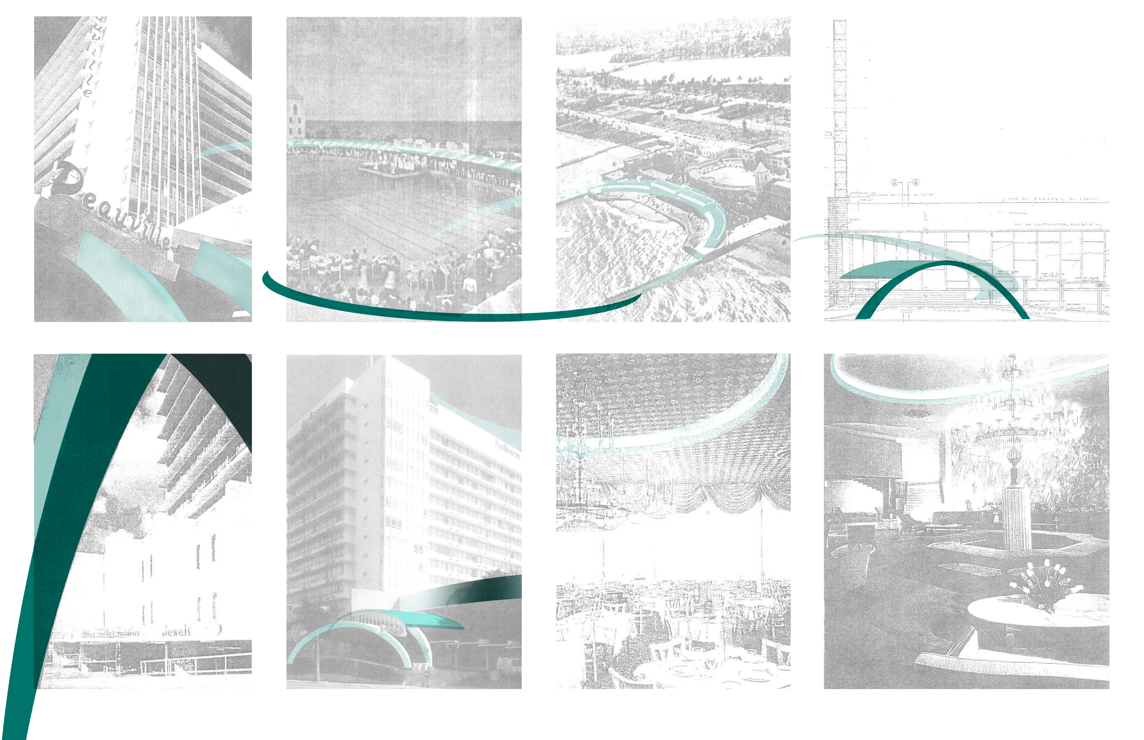
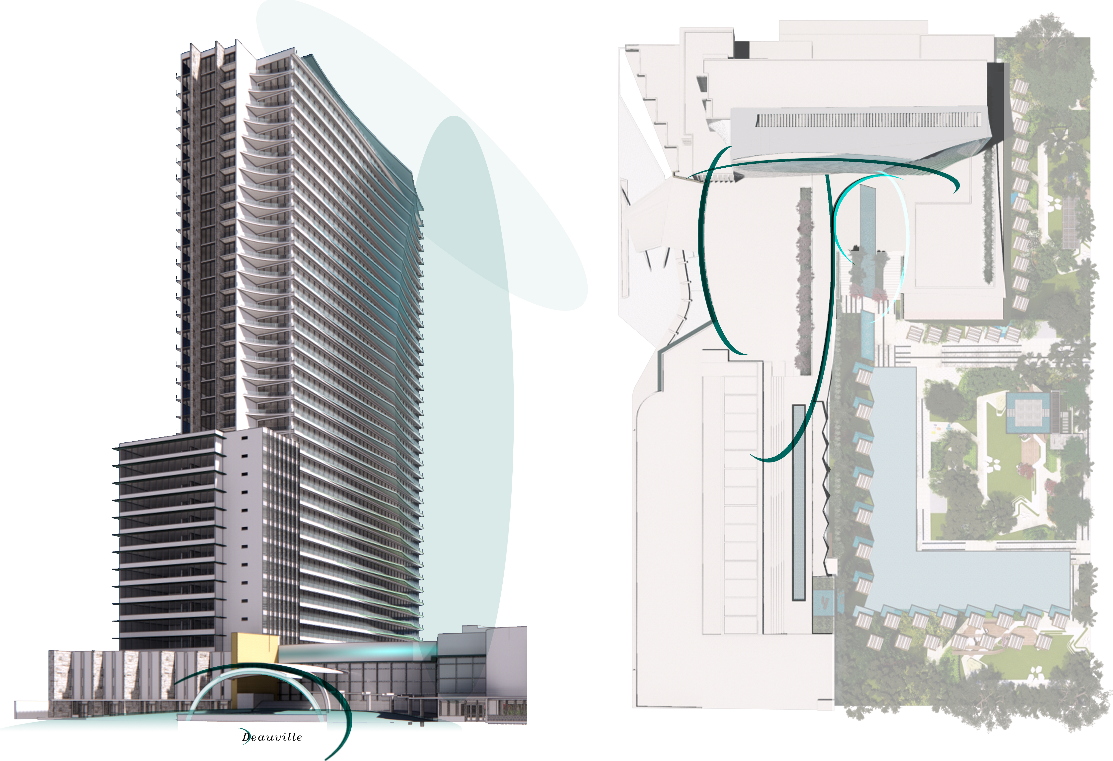
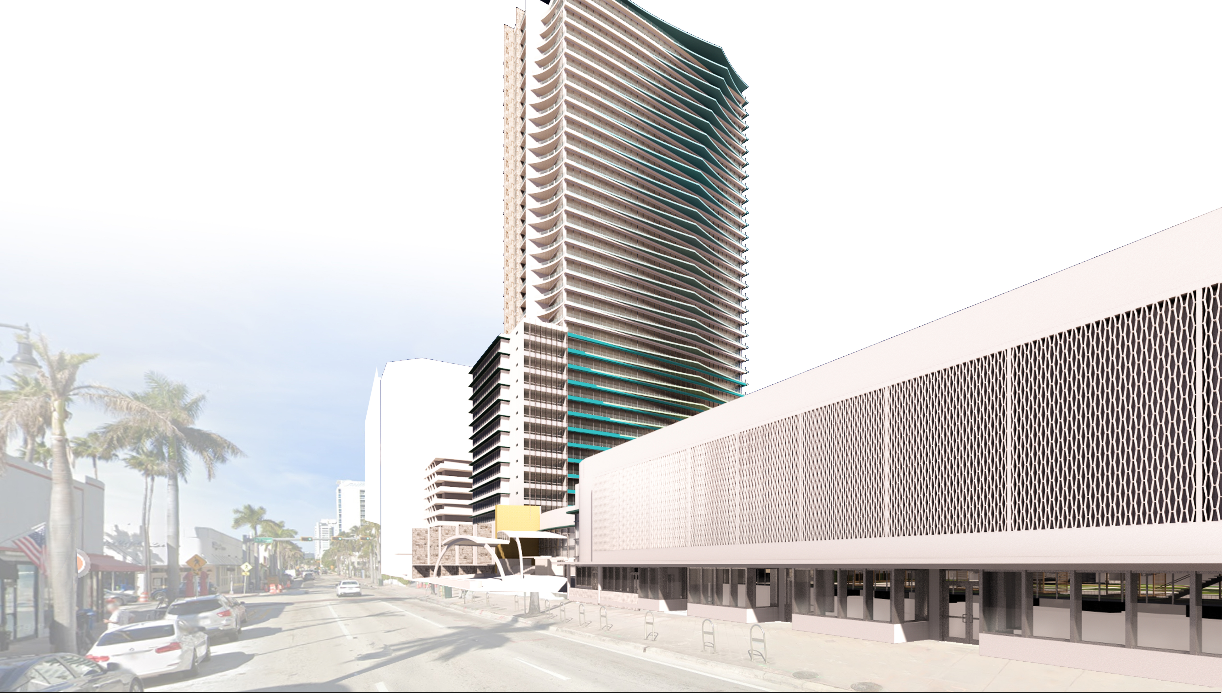
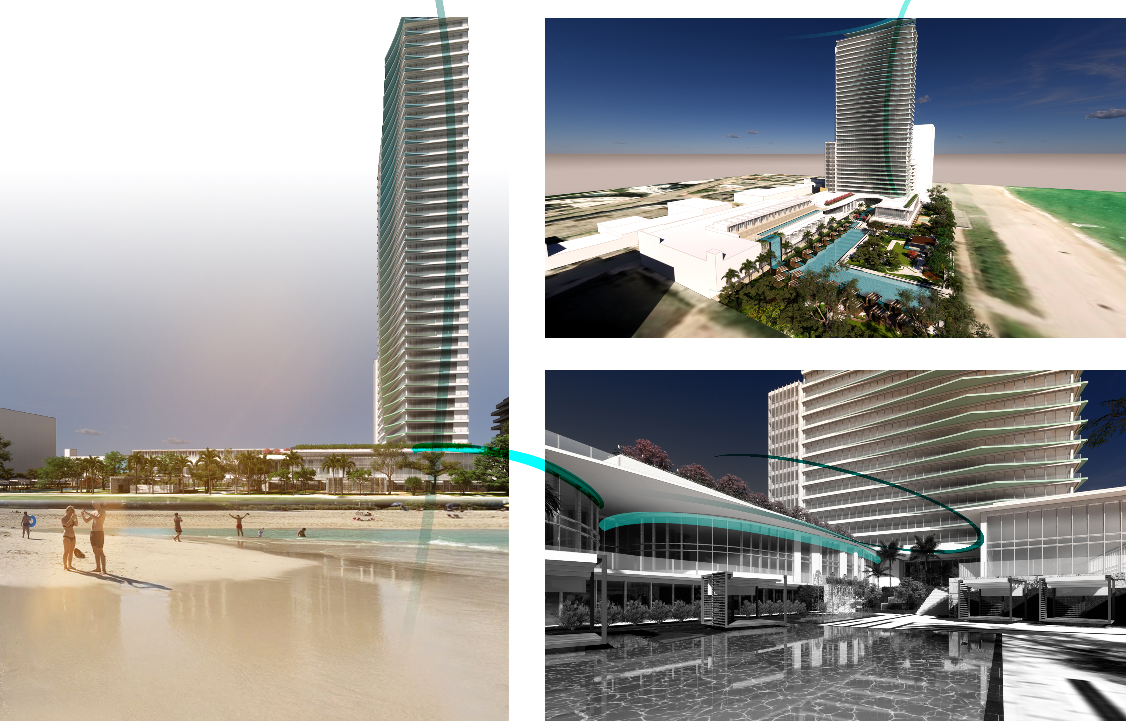
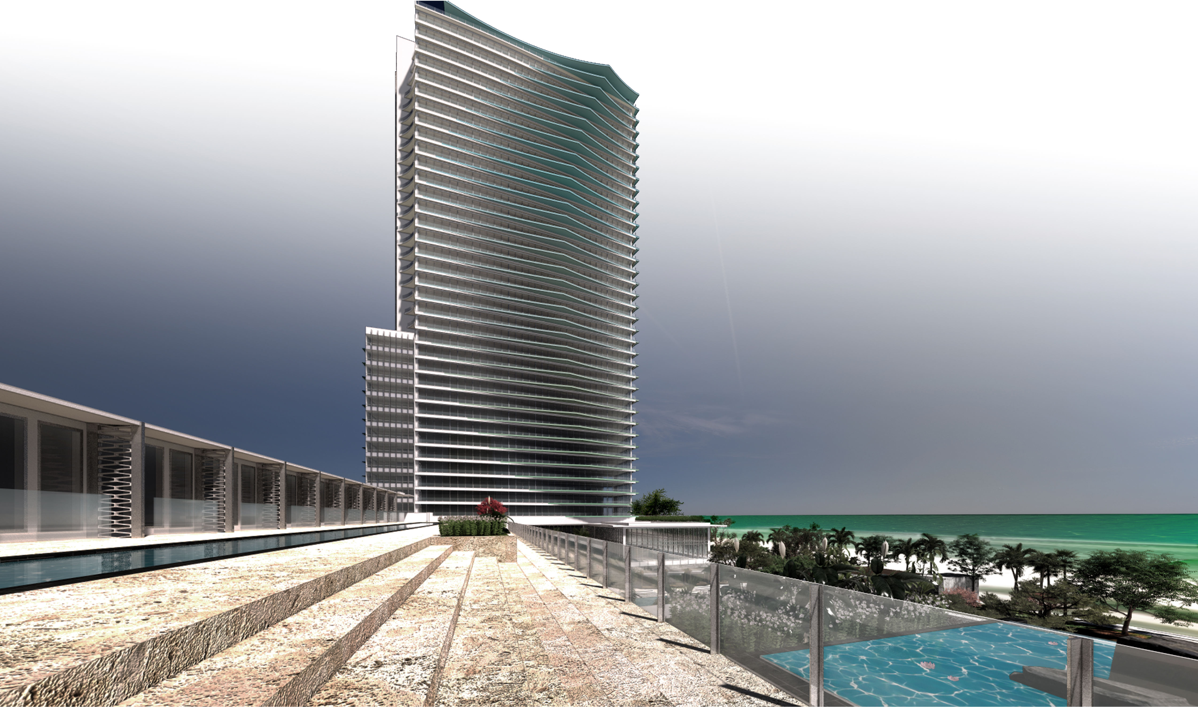
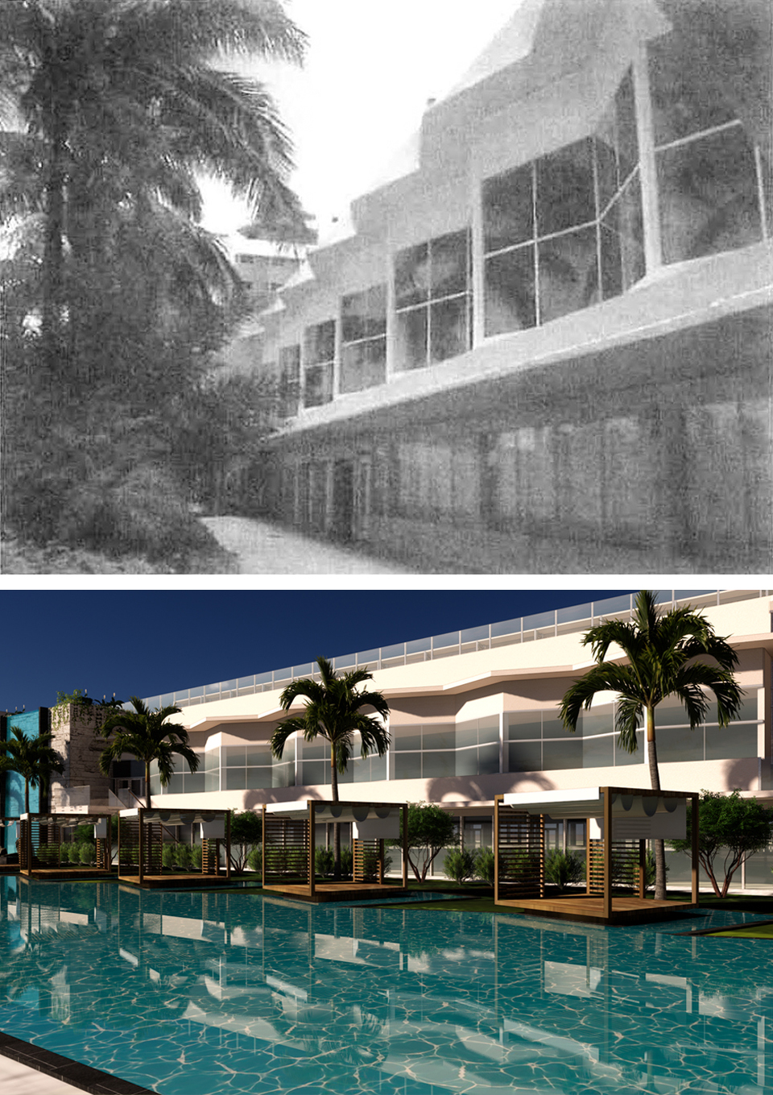
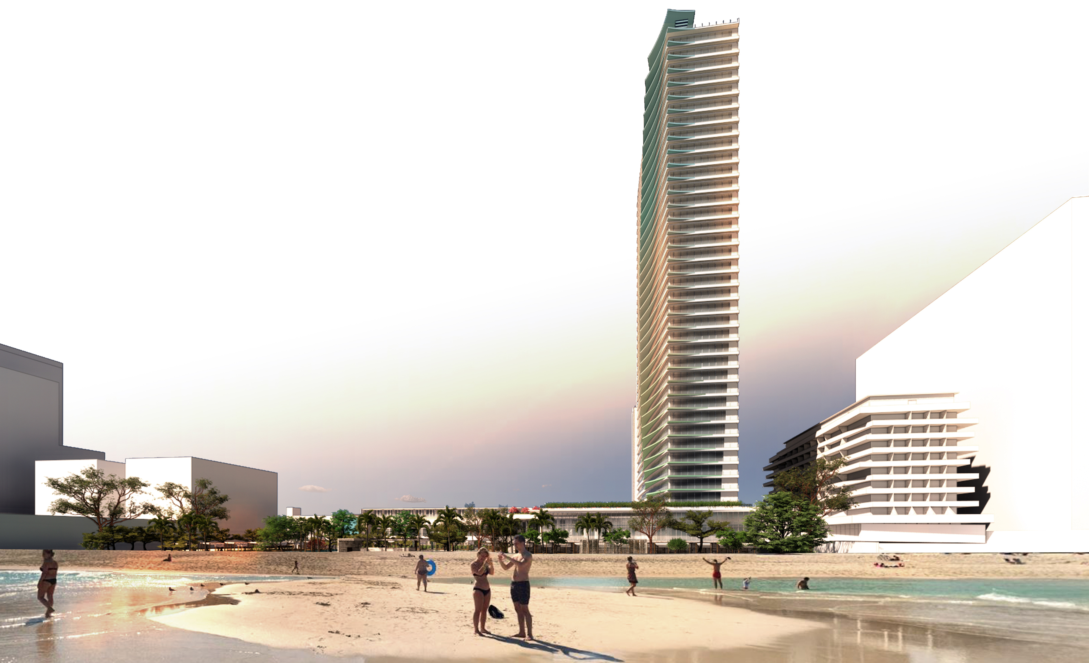
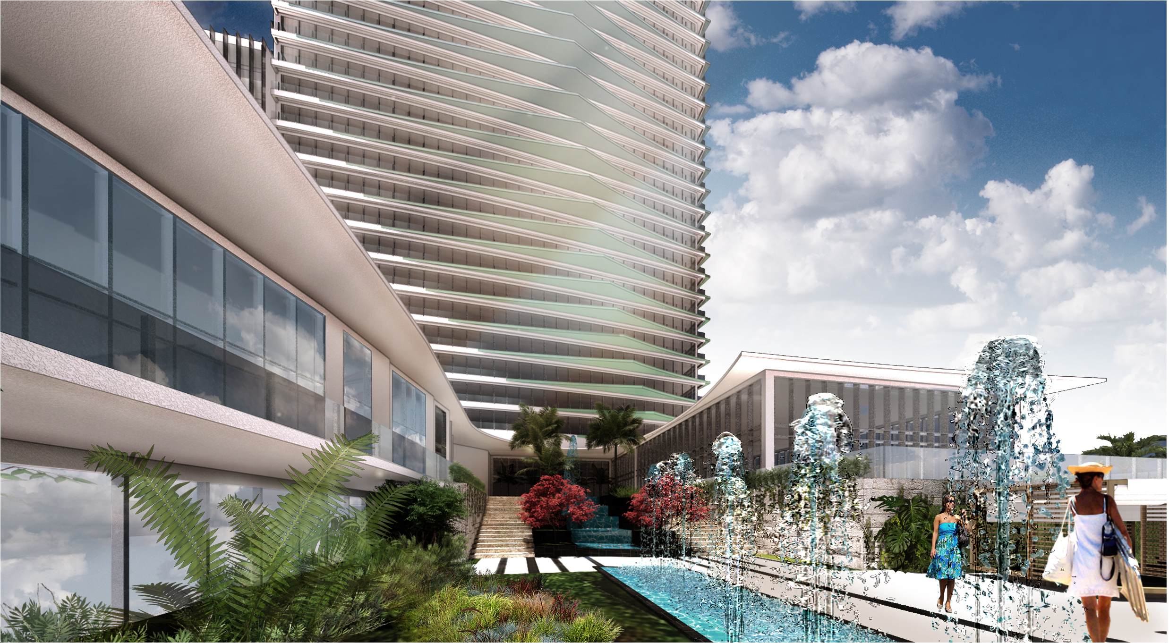
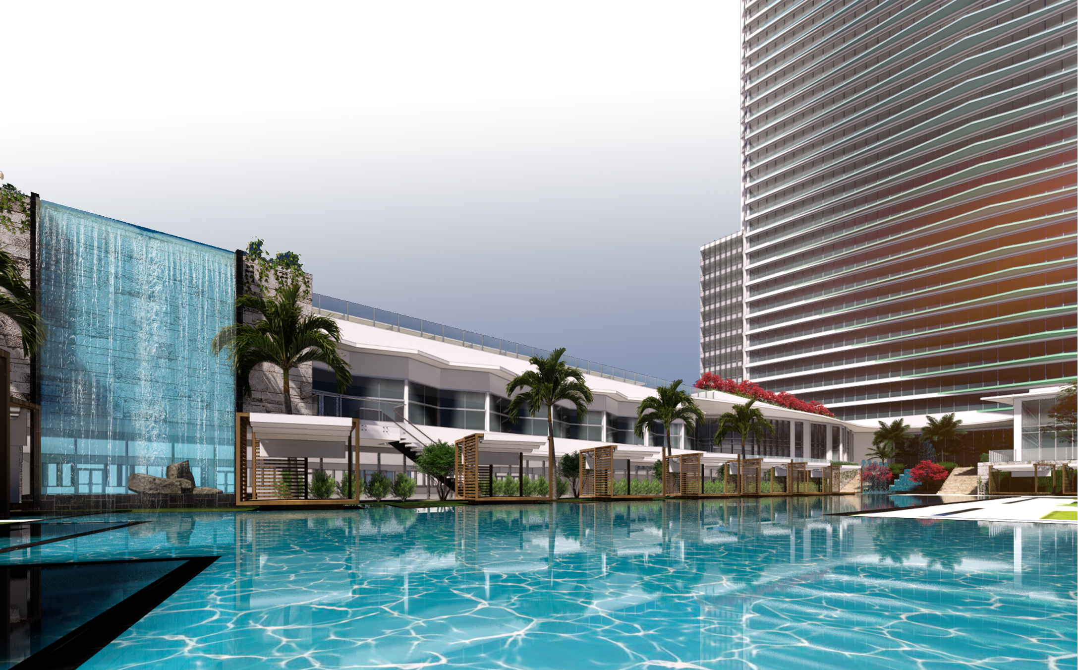
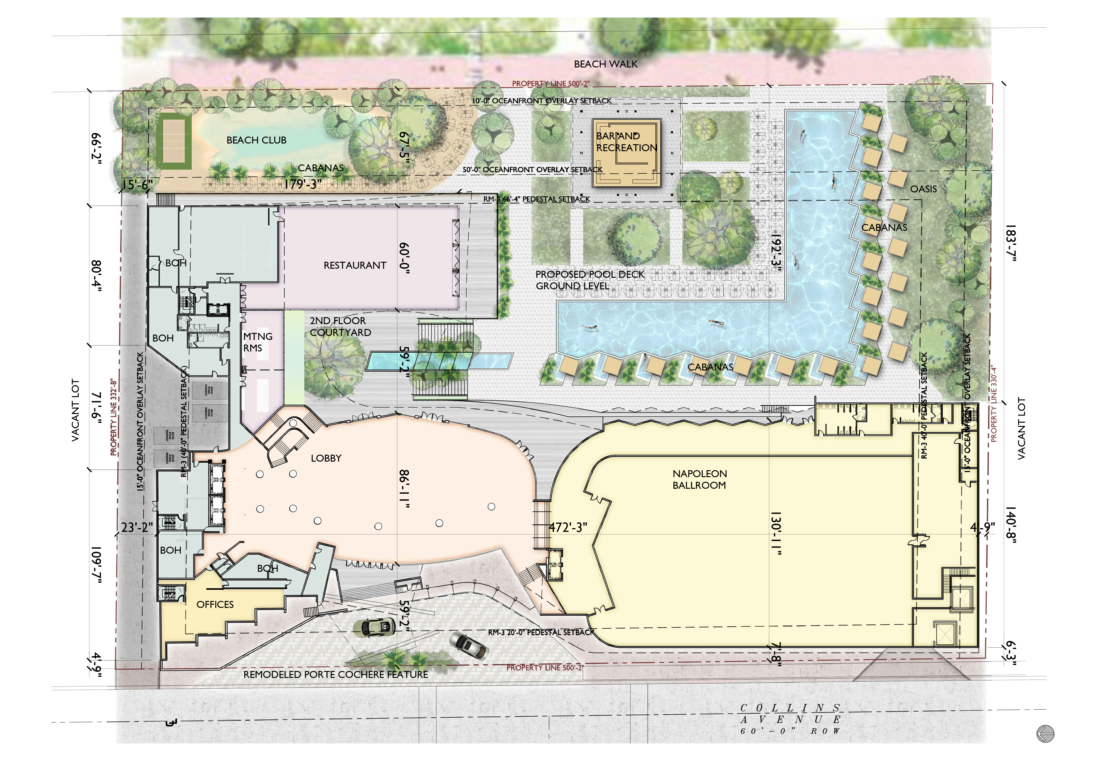
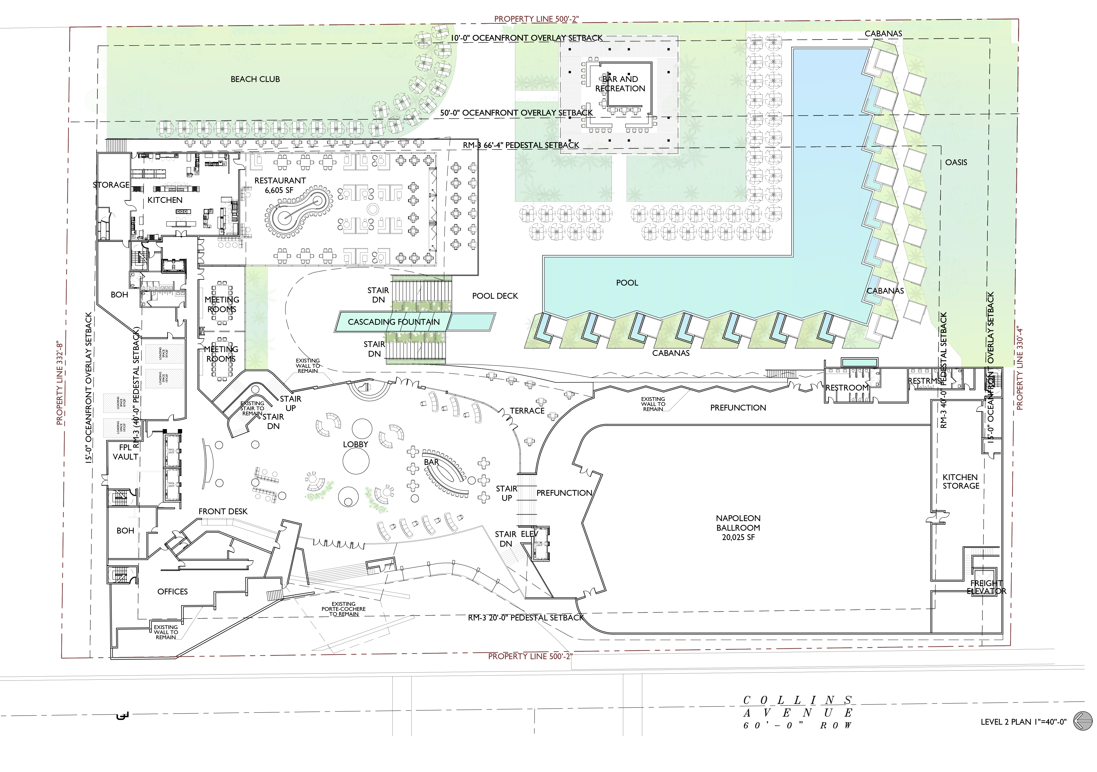
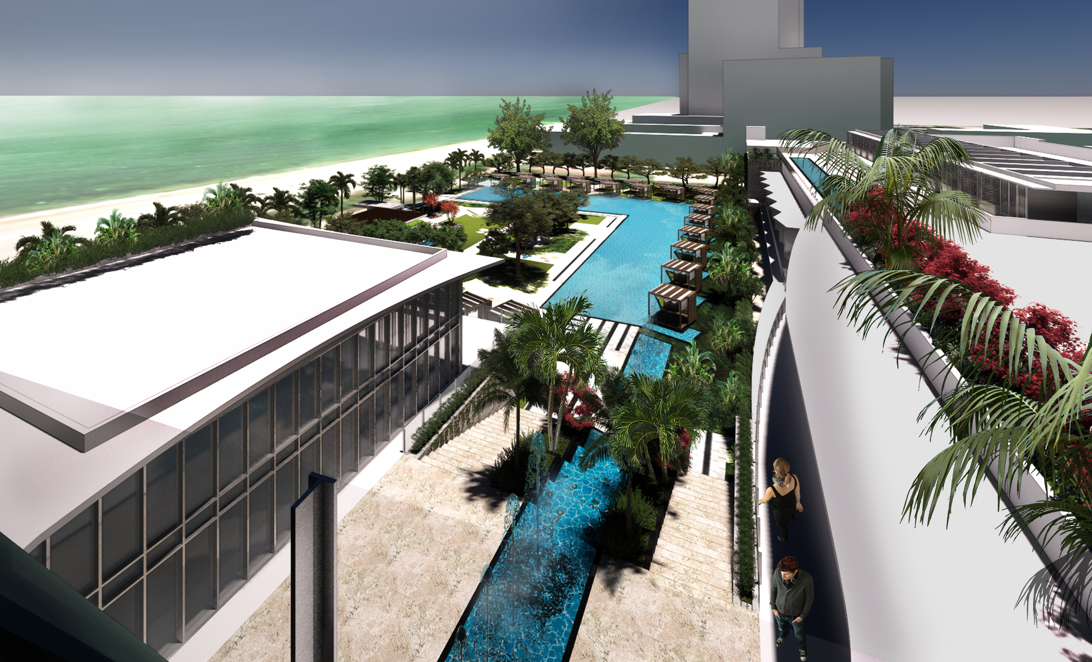
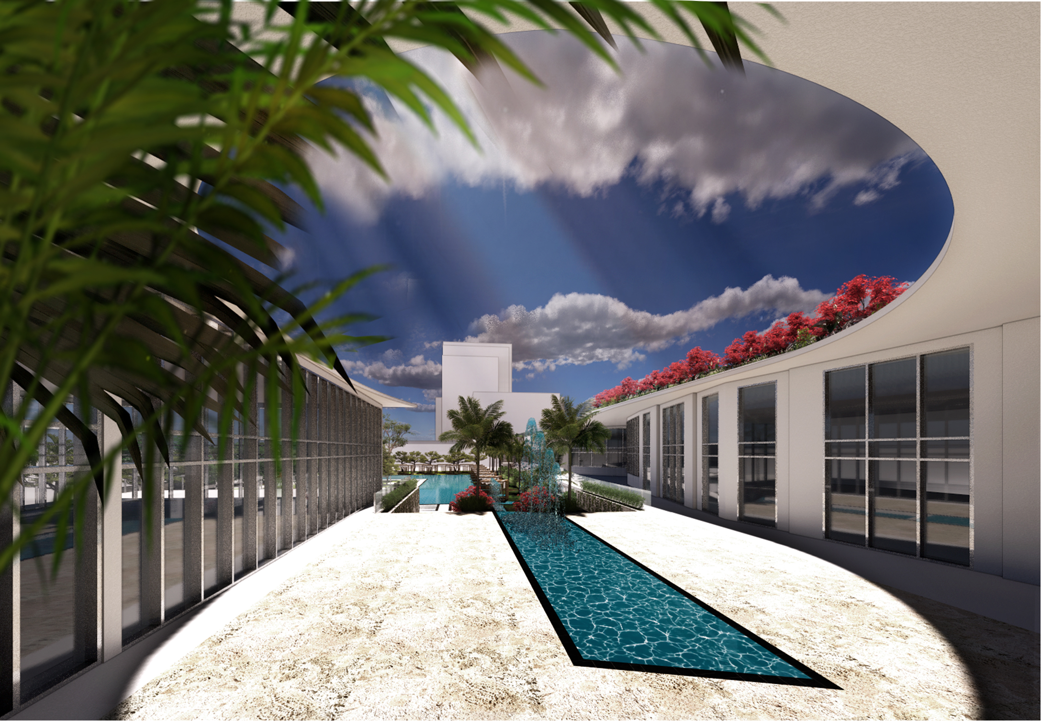
Miami Beach, FL
year: 2021
conceptualization, design, rendering, rendering post-production, modeling, drafting, historic research, zoning research
year: 2021
conceptualization, design, rendering, rendering post-production, modeling, drafting, historic research, zoning research
The
512, 000 square feet Deauville beachfront hotel’s comprehensive renovation
pursued the revitalization of a long-decaying property in a 167,000 square feet
lot. The property, located in the North Beach area of Miami Beach tells a
rich story of famous guests and a booming Miami Beach, spanning from the times
of the great depression. President Kennedy spoke at the hotel in 1961, Frank Sinatra, Sammy Davis Jr. were guests at the hotel and its Napoleon
Ballroom saw the Beatles perform.
When the original Deauville was built in the 1920’s as the Deauville Casino Hotel, the massive oval 165' x 1 00' saltwater pool stood next to a large pavilion structure where bands would play into the night. The structure enclosed the beach area in front of the property in a bold manner impossible to replicate today. After the Great Depression, the property was sold and renamed as the MacFadden-Deauville. MacFadden was a fitness expert who turned the hotel into a health resort. The Pavilion structure was removed at some point, and the iconic diving board platform designed by Igor Polevitzky was conceived. The most recent building was designed by Melvin Grossman in 1957 in the MIMO style that flourished at the time. Its most iconic design feature was a parabolic arch defining the porte cochere canopy. A zig zag wall delineated the west area of the large pool. Vertical fins expressed the south facade of the main tower, while horizontal bris soleil protected the west facade from the afternoon sun. Coral stone cladded its podium. Upon the decline of the hotel industry in the early 1980's, the hotel turned to condominium ownership. It was later operated as a Radisson Hotel.
The design intent was to complement the building with elliptical lines abstracted from the original design. The original lobby featured an elliptical recess in the ceiling, as did the main dining room. The porte-cochere’s parabolic MiMO lines invited the conception of a gentle, gradual aluminum bris-Soleil extrusion at the main tower’s south balconies, which in elevation formed an elliptical line delicately accented by light and the viewer’s relative position to the building. As floors were added to the tower, the lines become an architectural expression highly visible from the south and east, colored with a slight gradation from soft blue to soft green, as a nod to colors present in the original building. In the west of the tower, the elliptical gesture was expressed as balconies defined a curve that changed through slight differences in balcony sizes. In the east, walls changing in sizeand profile also defined an elegant elliptical curve.
The majestic size of the original pool was honored with a large L-shaped pool bordered by cabanas that rest as islands within the pool’s west edge. A water feature complementing proposed roof guestrooms at the lower south component cascaded down to the pool. In the facade of this component, the original zig zag footprint was respected. A smaller water feature cascades as to follow visitors in their path down the stairs from the main lobby and dining areas and into the pool deck.
The south was buffered with a lush botanical garden/oasis feature. A bar component sat between the pool and the eastern edge of the property, welcoming guests on their stroll back from the beach. The original coral stone cladding was carried through other public areas of the design.
When the original Deauville was built in the 1920’s as the Deauville Casino Hotel, the massive oval 165' x 1 00' saltwater pool stood next to a large pavilion structure where bands would play into the night. The structure enclosed the beach area in front of the property in a bold manner impossible to replicate today. After the Great Depression, the property was sold and renamed as the MacFadden-Deauville. MacFadden was a fitness expert who turned the hotel into a health resort. The Pavilion structure was removed at some point, and the iconic diving board platform designed by Igor Polevitzky was conceived. The most recent building was designed by Melvin Grossman in 1957 in the MIMO style that flourished at the time. Its most iconic design feature was a parabolic arch defining the porte cochere canopy. A zig zag wall delineated the west area of the large pool. Vertical fins expressed the south facade of the main tower, while horizontal bris soleil protected the west facade from the afternoon sun. Coral stone cladded its podium. Upon the decline of the hotel industry in the early 1980's, the hotel turned to condominium ownership. It was later operated as a Radisson Hotel.
The design intent was to complement the building with elliptical lines abstracted from the original design. The original lobby featured an elliptical recess in the ceiling, as did the main dining room. The porte-cochere’s parabolic MiMO lines invited the conception of a gentle, gradual aluminum bris-Soleil extrusion at the main tower’s south balconies, which in elevation formed an elliptical line delicately accented by light and the viewer’s relative position to the building. As floors were added to the tower, the lines become an architectural expression highly visible from the south and east, colored with a slight gradation from soft blue to soft green, as a nod to colors present in the original building. In the west of the tower, the elliptical gesture was expressed as balconies defined a curve that changed through slight differences in balcony sizes. In the east, walls changing in sizeand profile also defined an elegant elliptical curve.
The majestic size of the original pool was honored with a large L-shaped pool bordered by cabanas that rest as islands within the pool’s west edge. A water feature complementing proposed roof guestrooms at the lower south component cascaded down to the pool. In the facade of this component, the original zig zag footprint was respected. A smaller water feature cascades as to follow visitors in their path down the stairs from the main lobby and dining areas and into the pool deck.
The south was buffered with a lush botanical garden/oasis feature. A bar component sat between the pool and the eastern edge of the property, welcoming guests on their stroll back from the beach. The original coral stone cladding was carried through other public areas of the design.