s k y l i g h t
let the light in
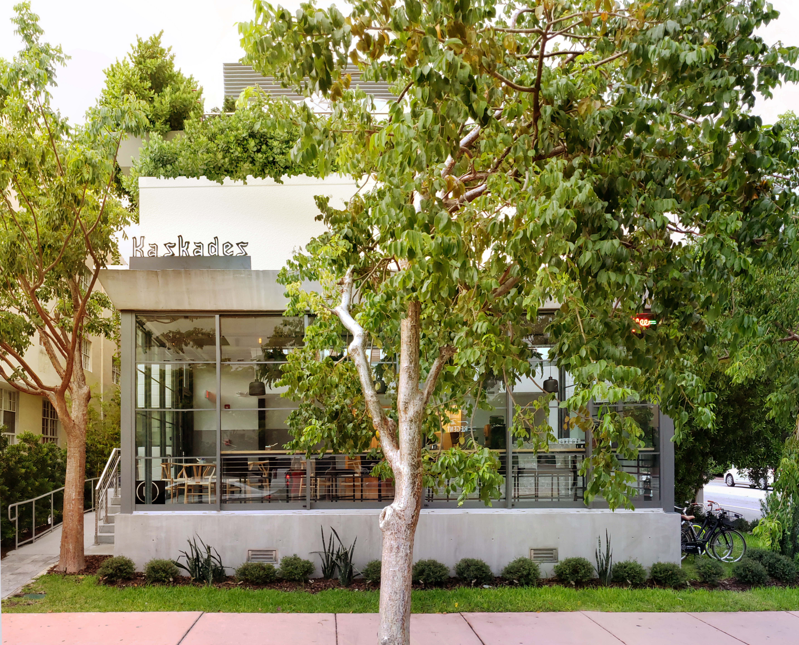
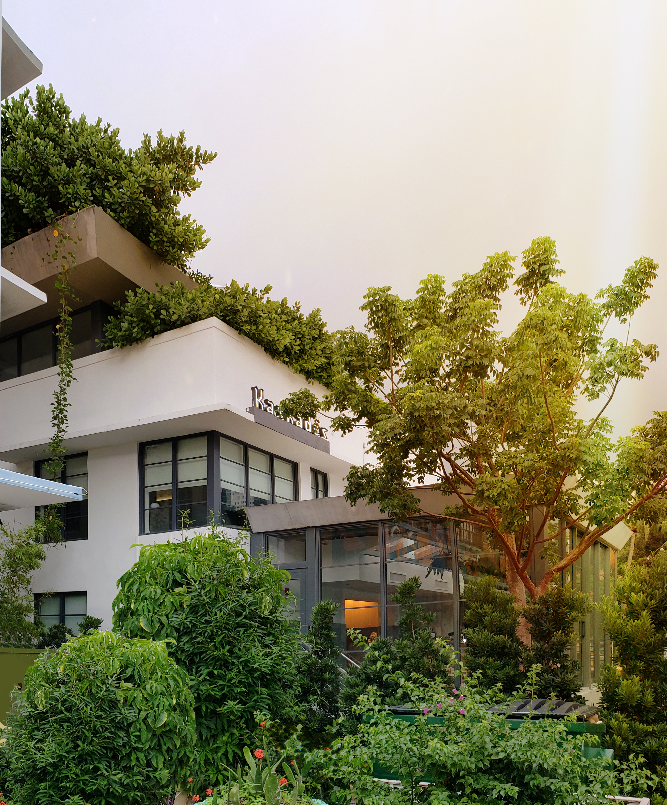
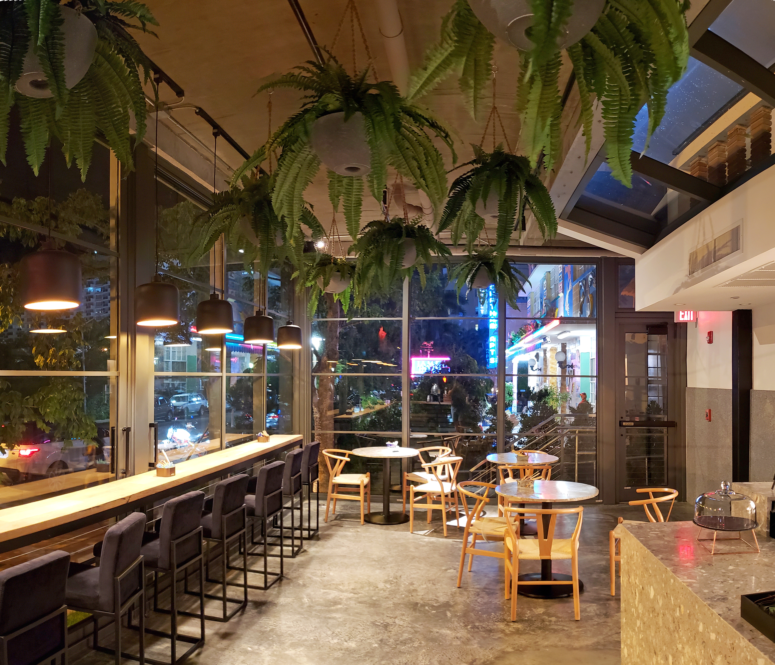
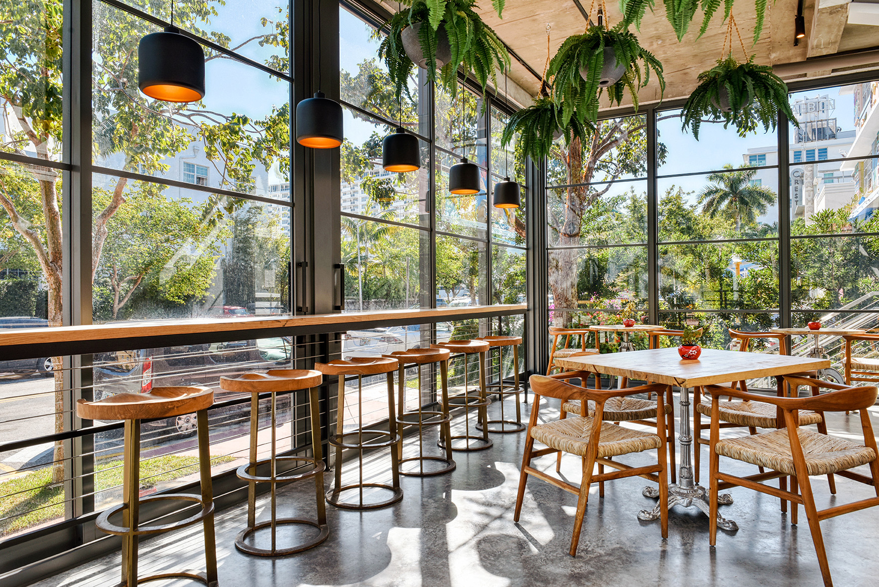
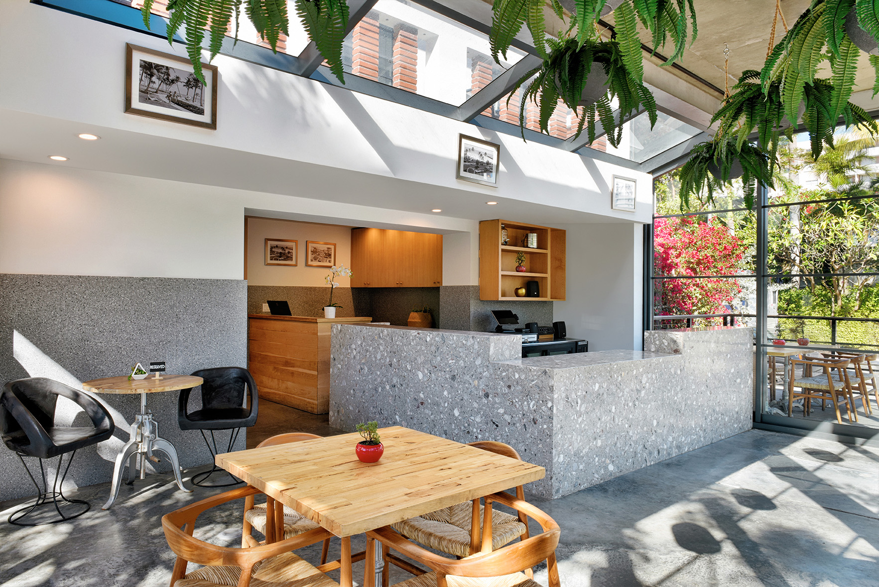
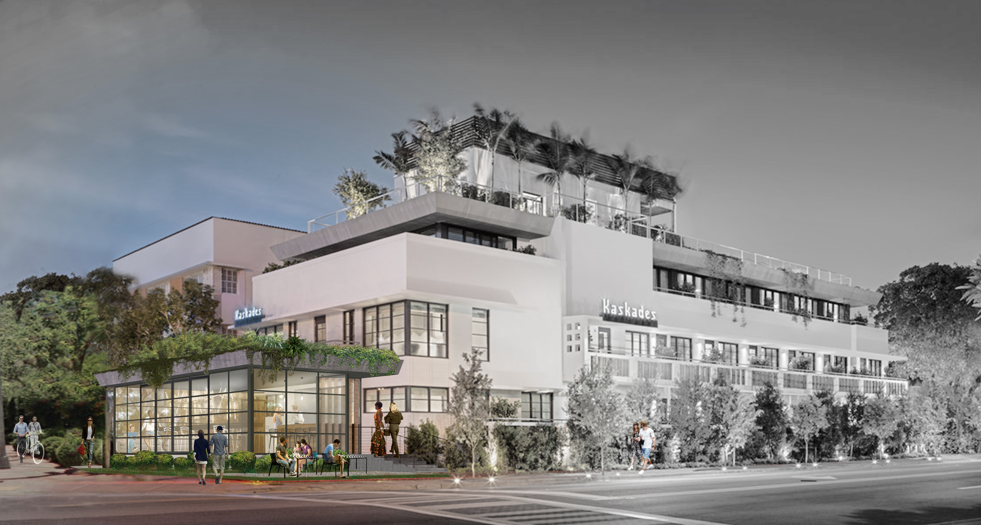
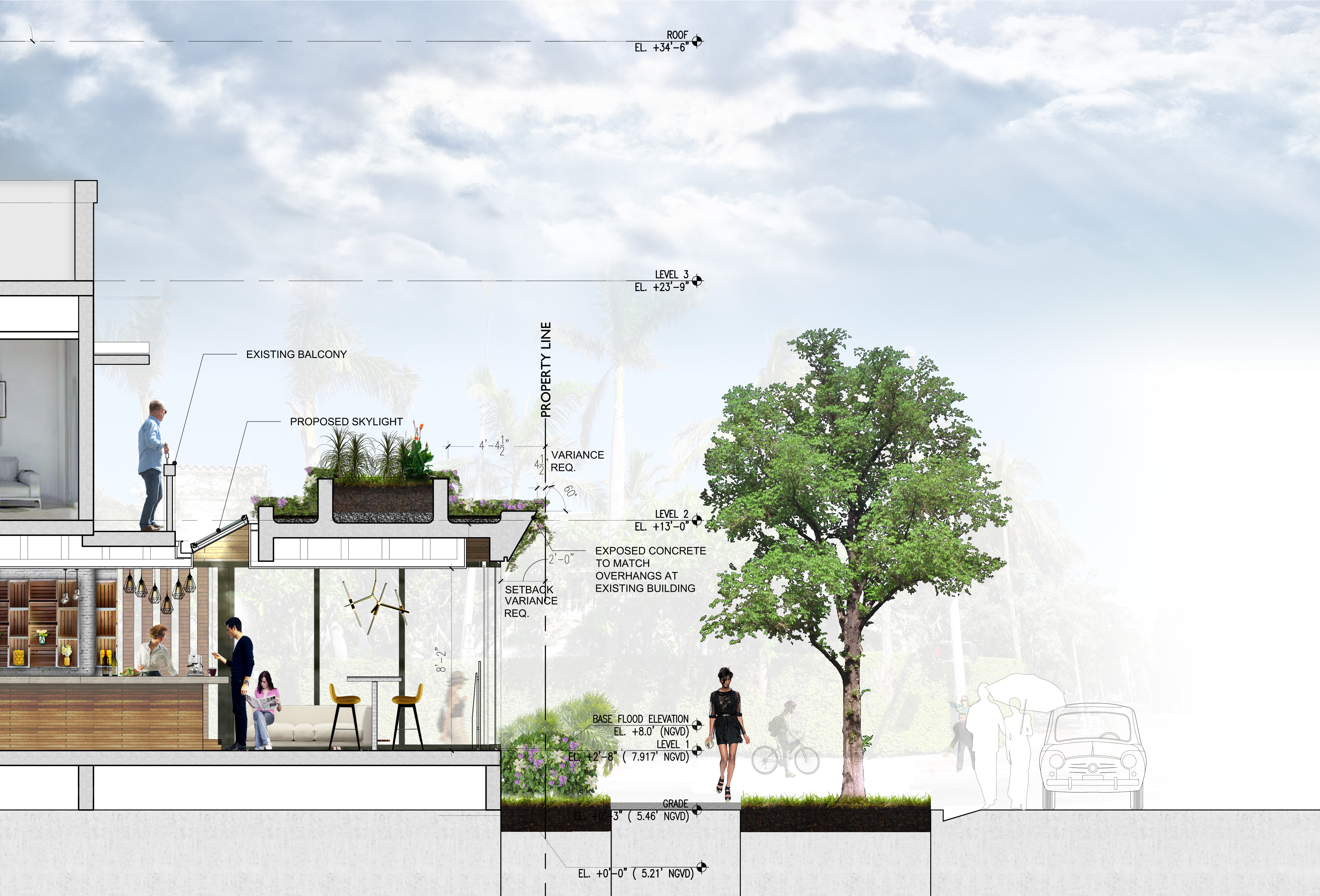
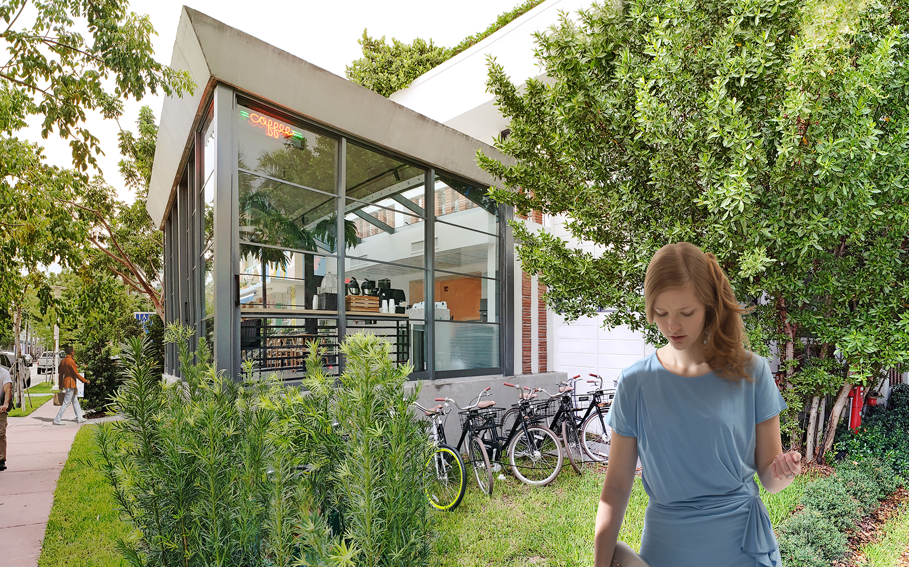
Miami Beach, FL
year: 2017
rendering post-production, drafting, historic research, zoning research, board approval set
year: 2017
rendering post-production, drafting, historic research, zoning research, board approval set
The lobby
and café addition to this 25-guestroom hotel was
designed to minimally impact historical east and north facades, in a
manner consistent with the site's available development rights. The
original 1952 apartment building was designed by architect Melvin
Grossman, a familiar name in the history of the city.
The building is located in both the National Register Historic District of Miami Beach and in the Local Museum Historic District, which was designated by the City in 1990. The intervention visually connects the new structure to the existing via a skylight that allows natural light and allows view from guestrooms above. Its feature roof carries the architectural language of the existing building, and its storefront celebrates its lush surrounding landscape.
In collaboration with: Iuliia Fomina
The building is located in both the National Register Historic District of Miami Beach and in the Local Museum Historic District, which was designated by the City in 1990. The intervention visually connects the new structure to the existing via a skylight that allows natural light and allows view from guestrooms above. Its feature roof carries the architectural language of the existing building, and its storefront celebrates its lush surrounding landscape.
In collaboration with: Iuliia Fomina