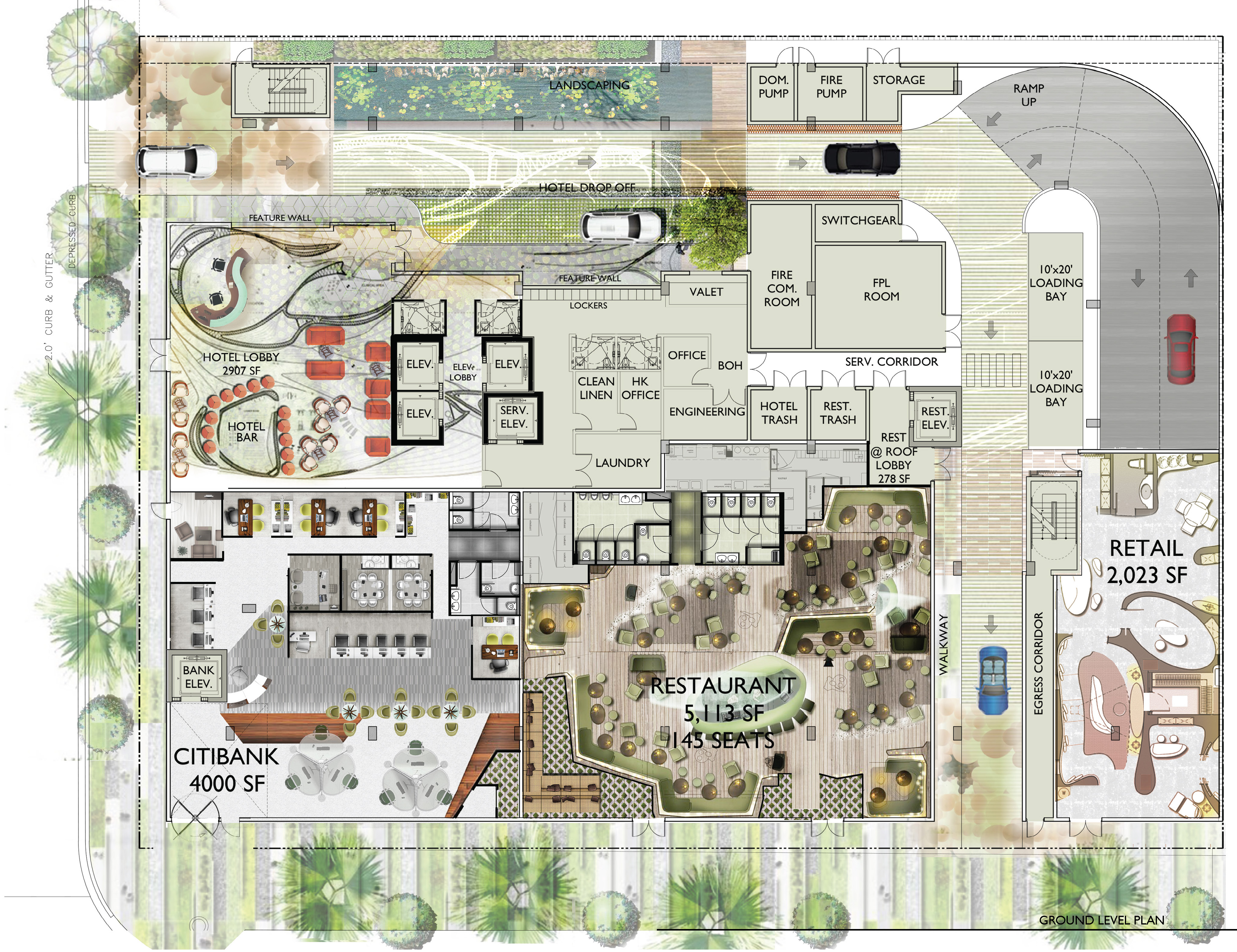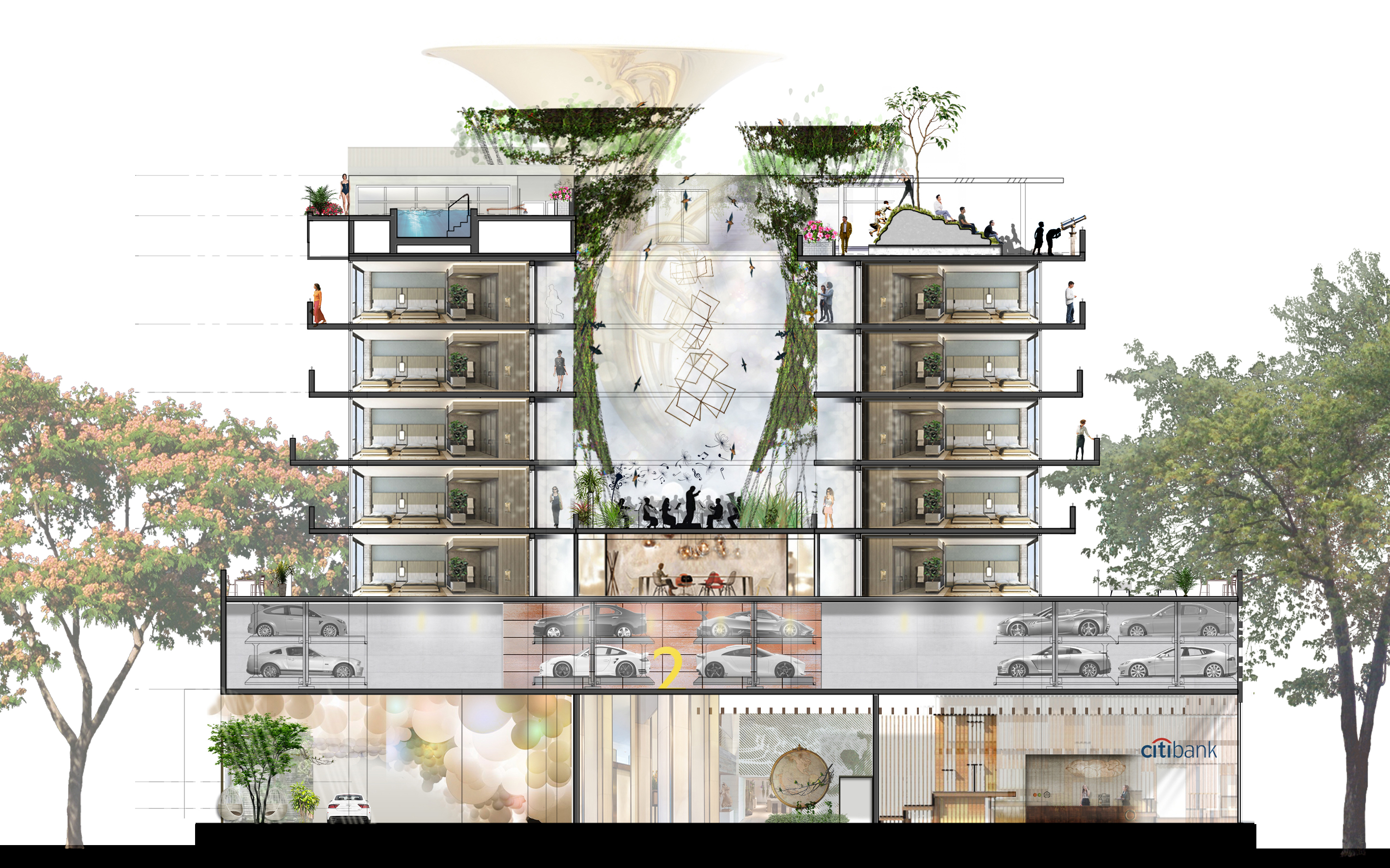r e s o n a t e
sound is the invisible surface


Miami Beach, FL
year: 2017
collage conceptualization, drafting, historic research, zoning research, board approval set
year: 2017
collage conceptualization, drafting, historic research, zoning research, board approval set
This iteration for an 8-story building was conceived to closely relate to the adjacent public park where open air performances take place. Its atrium was envisioned to both invite the sounds from the park, and to create its own as venue for musical functions.
A dramatic aluminum rotating hyperboloid trellis travels vertically through the atrium, allowing vegetation, and culminating as the envelope to the roof deck restaurant and bar functions.
In collaboration with: Iuliia Fomina
A dramatic aluminum rotating hyperboloid trellis travels vertically through the atrium, allowing vegetation, and culminating as the envelope to the roof deck restaurant and bar functions.
In collaboration with: Iuliia Fomina